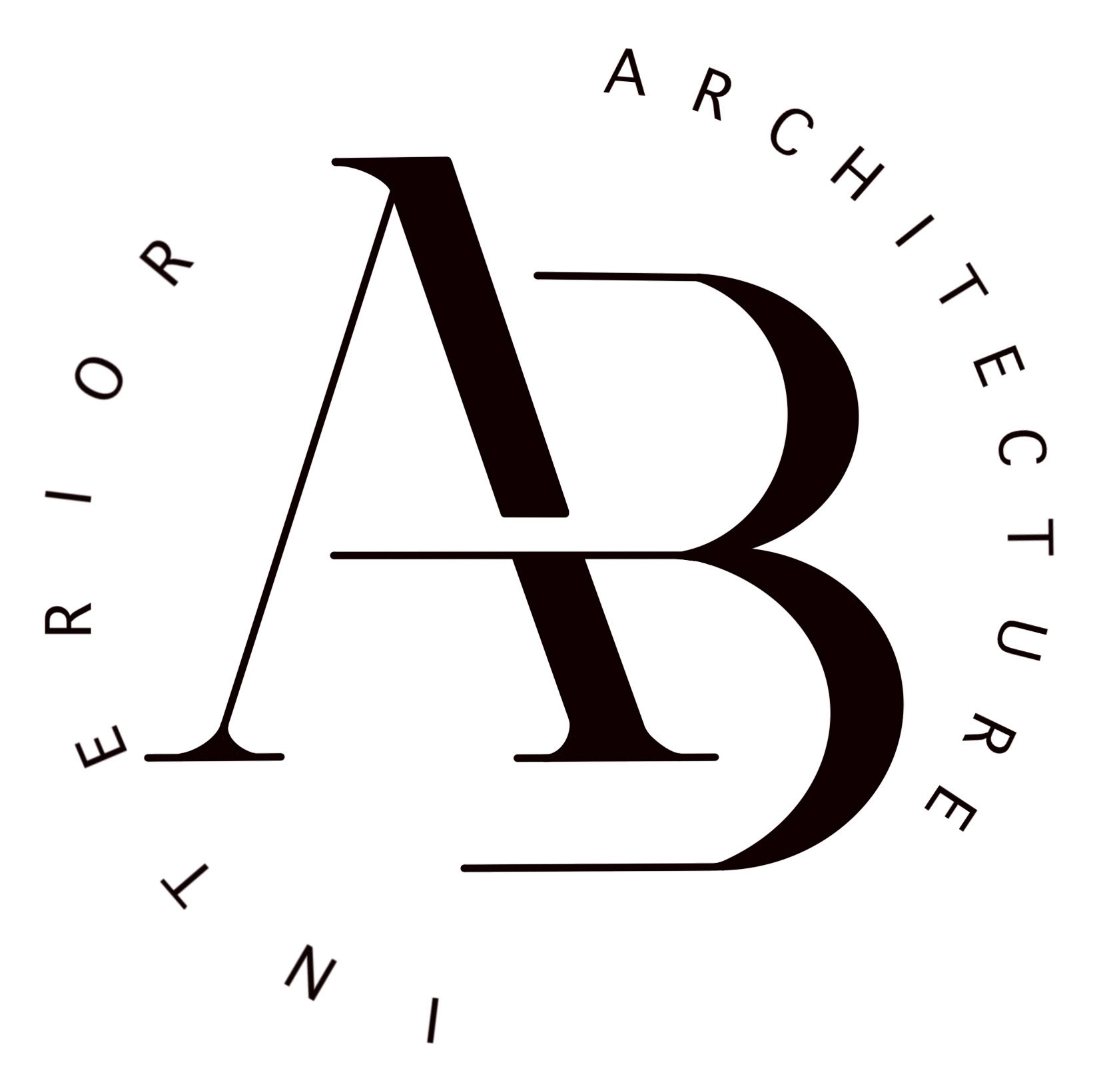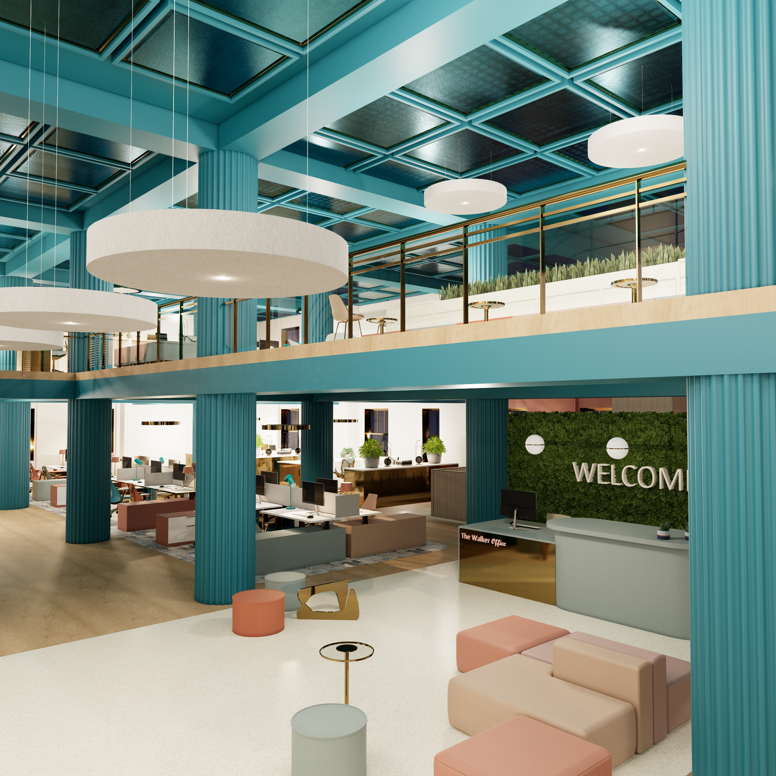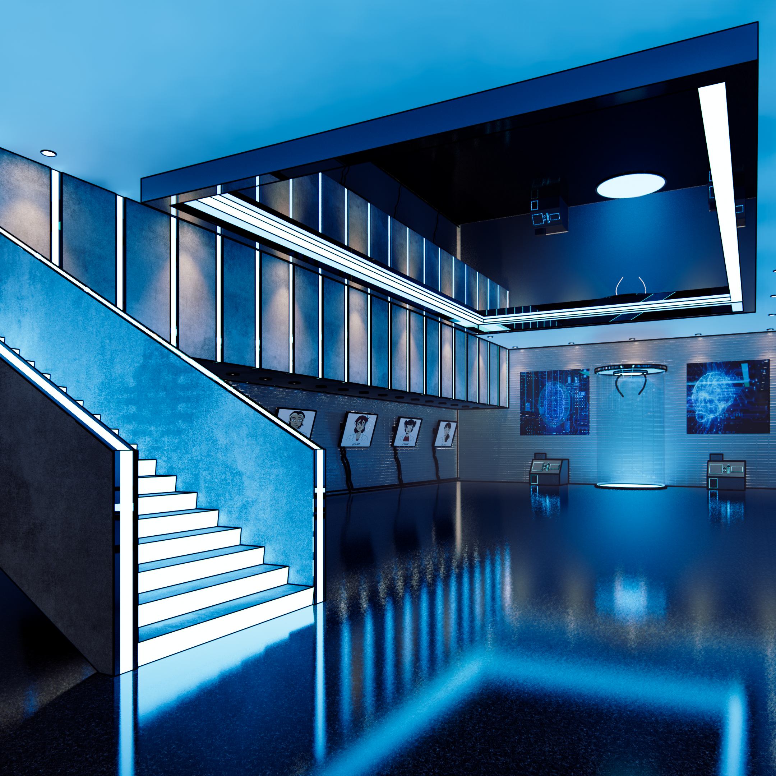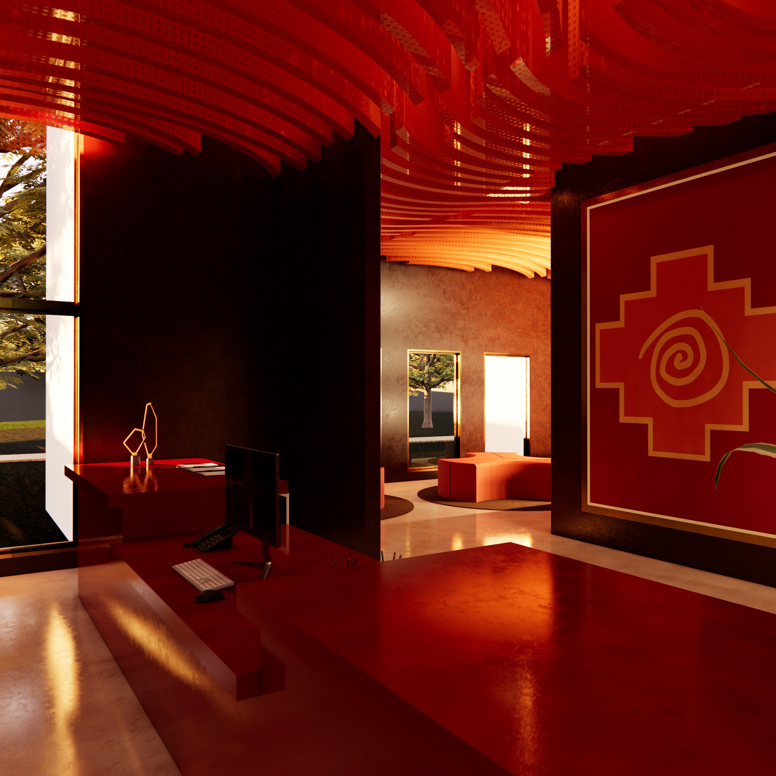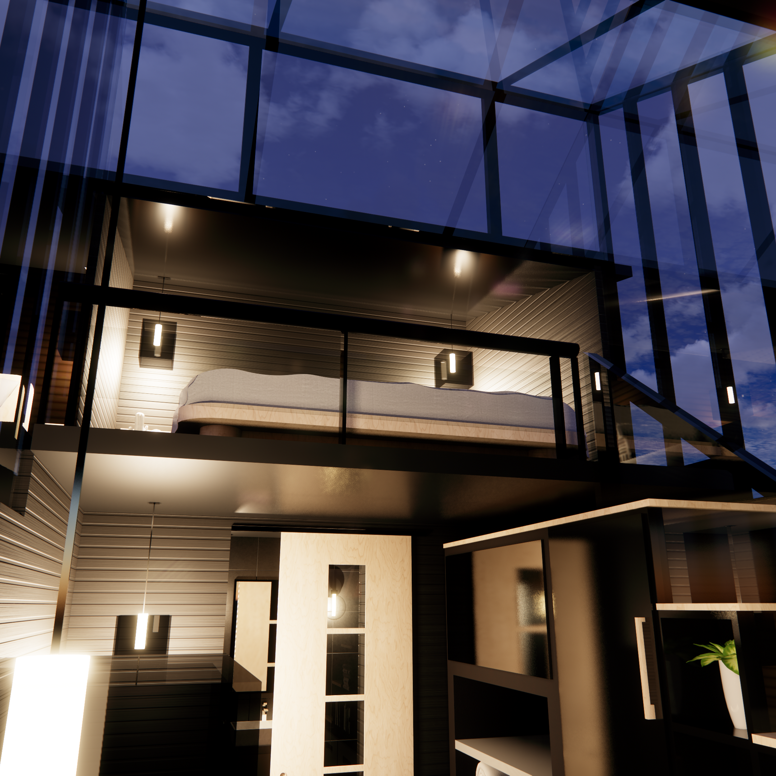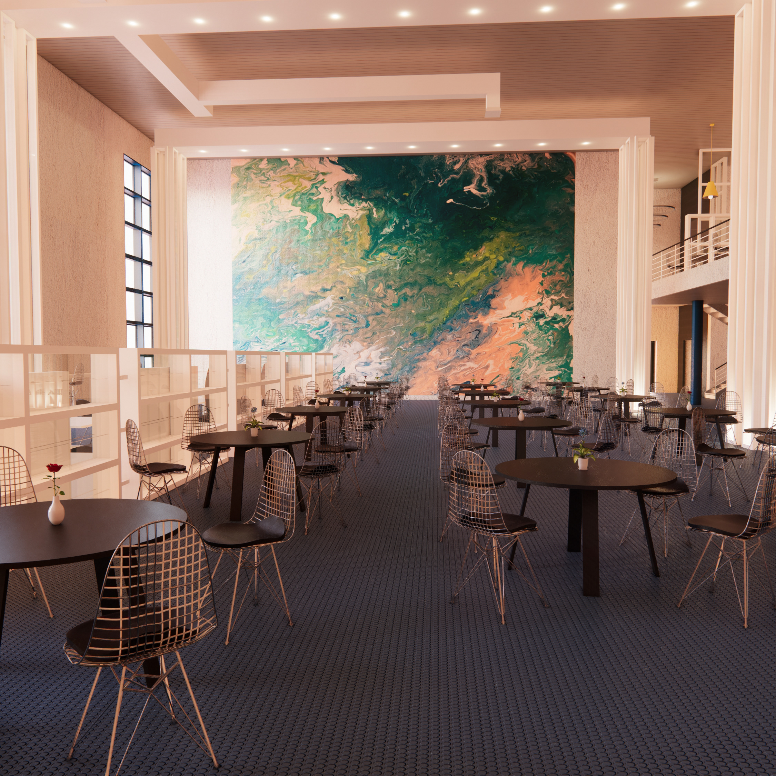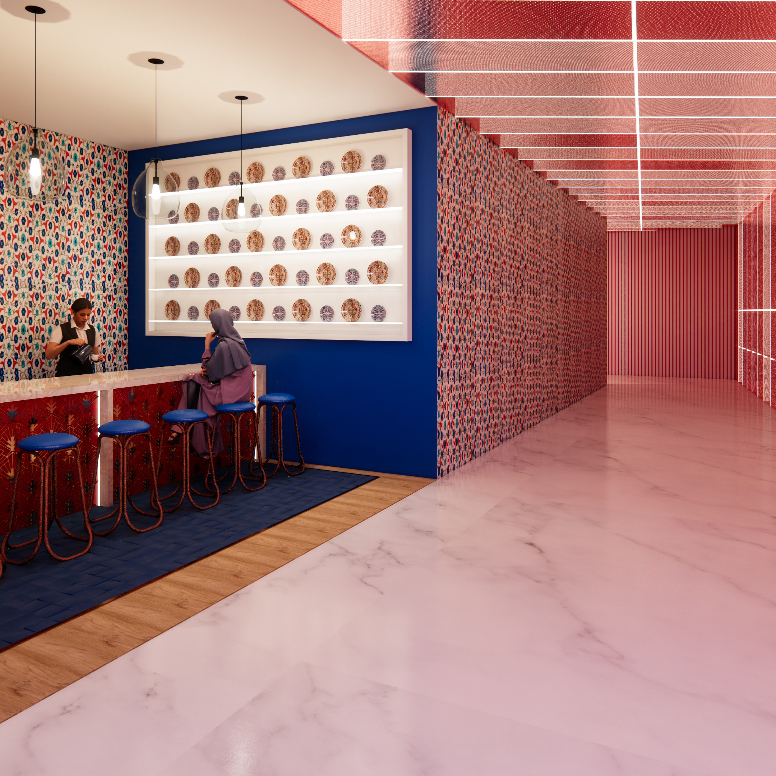May 2021
Decora Art Center proposes an arts center that enriches the lives of members of the academic community at NJIT, as well as local communities by ways of creating art, inspiring students, and promoting socialization. It is a two-story building with a rooftop, located at the corner of Halsey and Linden Street in Newark, with the front entrance on Halsey Street. The bottom floor facing both streets is composed of a grid glass facade to welcome those that are interested in the arts.
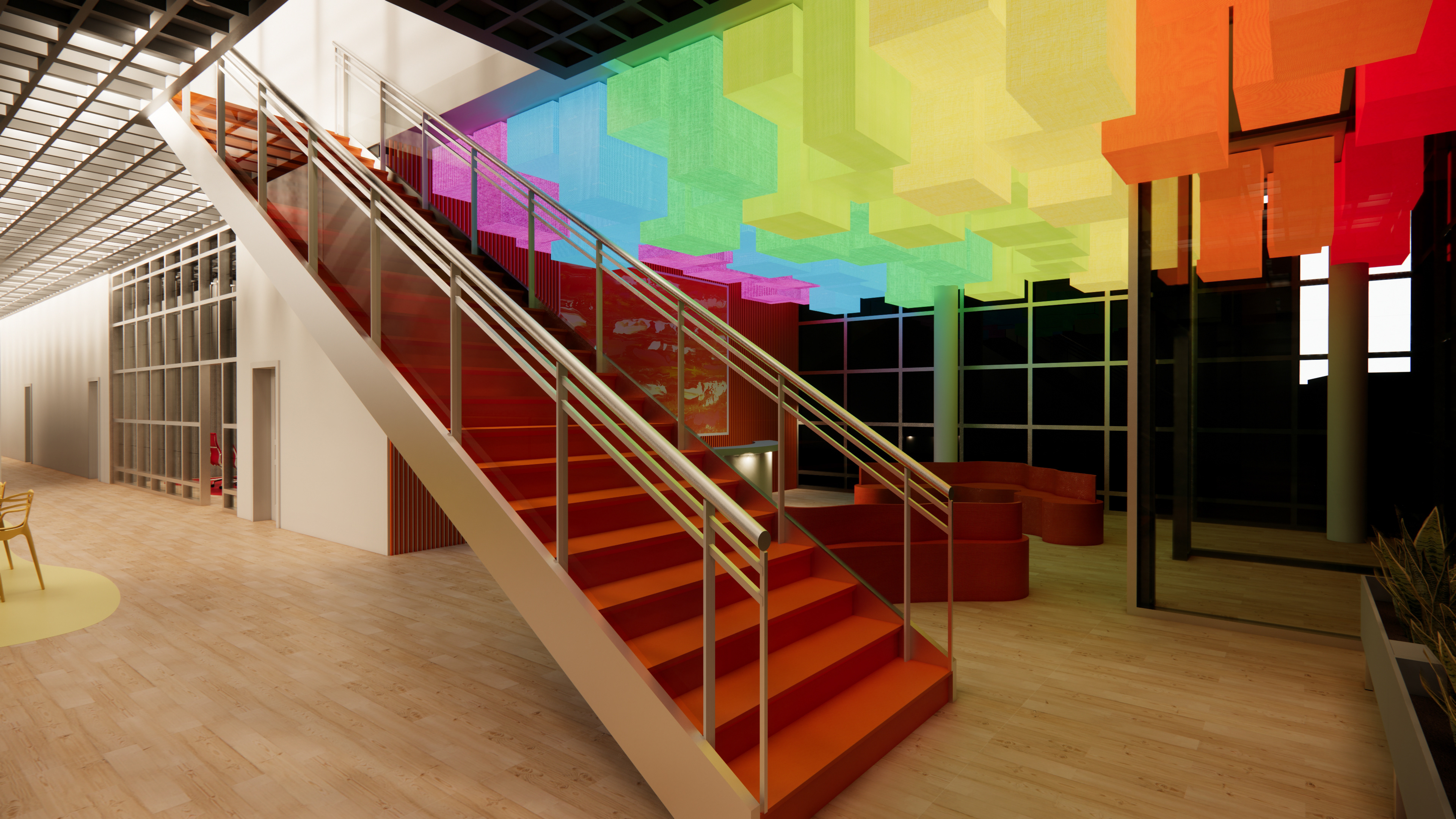
Level One
Upon entering the building, it is evident that there is a goal oriented organizational strategy that leads to the gallery space that exhibits work from all members of the community. While passing through the space, the bottom floor holds a reception and coat check, open cafe, lecture hall and classrooms, staff offices, and bathrooms, all in their own ways focusing on the visual arts of the building in a color-coded fashion. The rainbow aesthetic of the entrance was designed in order to draw outside attention from those walking past to allow them to feel the aura of the art center. Located to the left of the reception, the cafe is dedicated to the color yellow to bring warmth, comfort, and connection to all recipients inside.
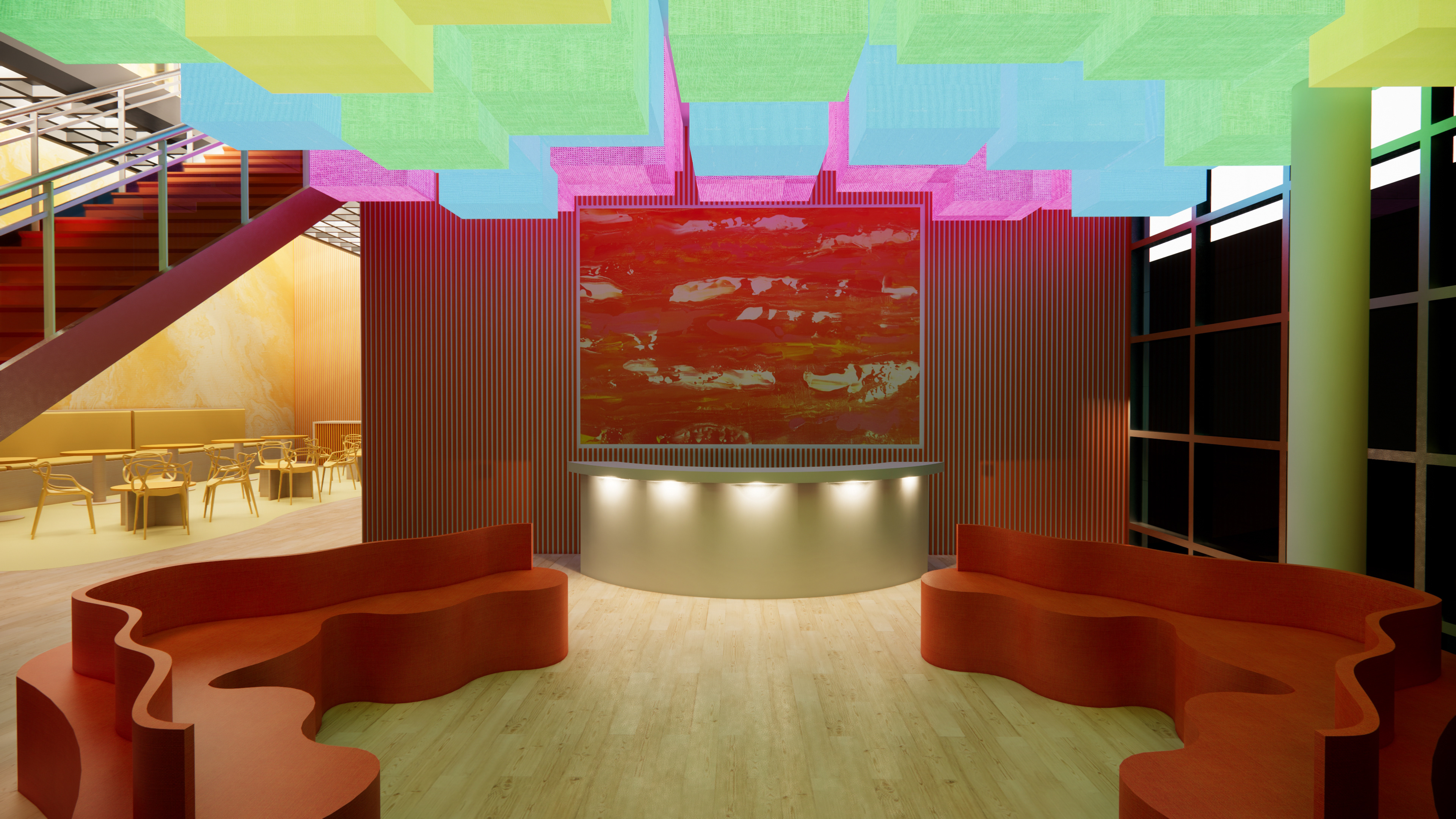
Reception
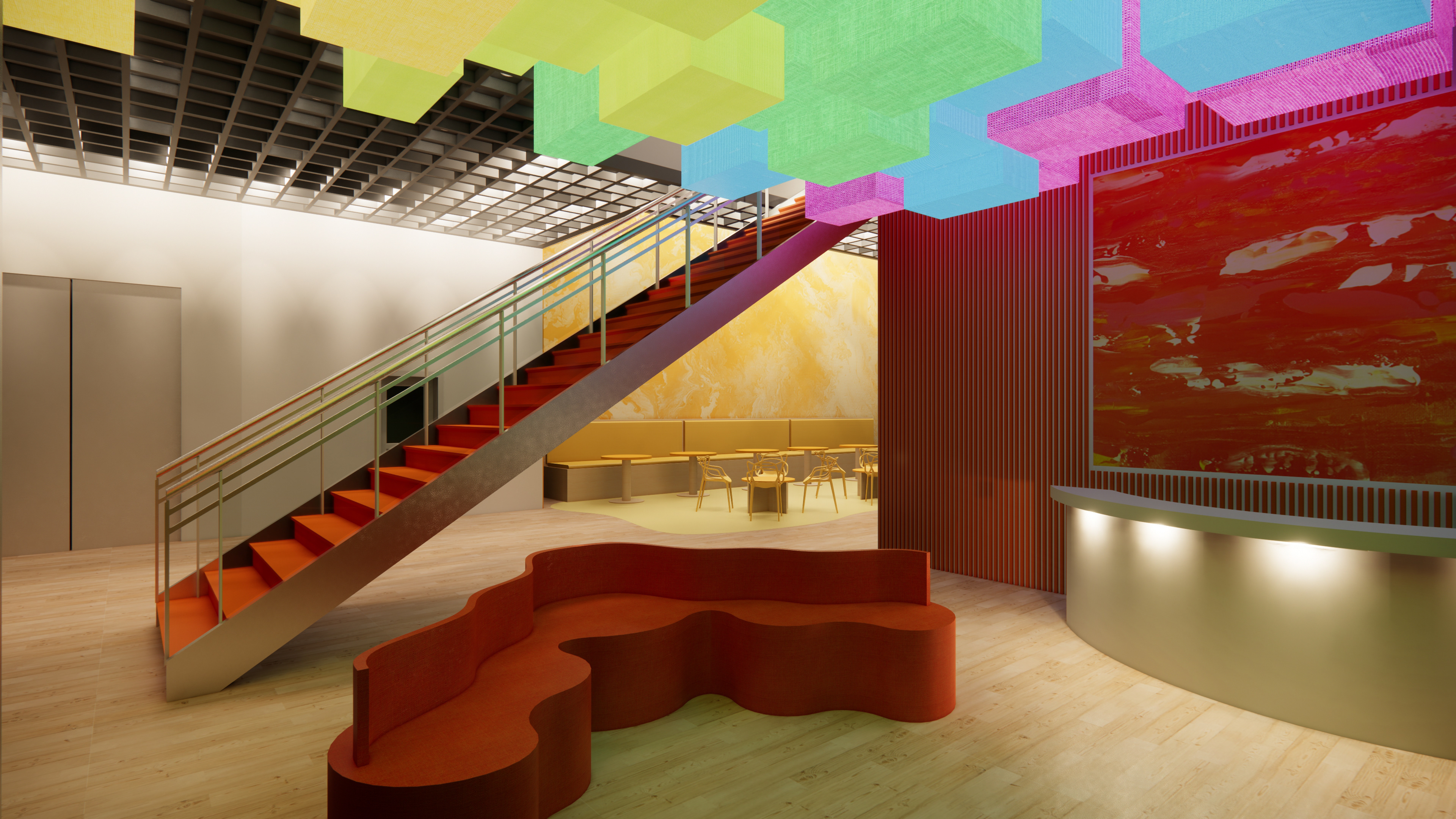
Reception
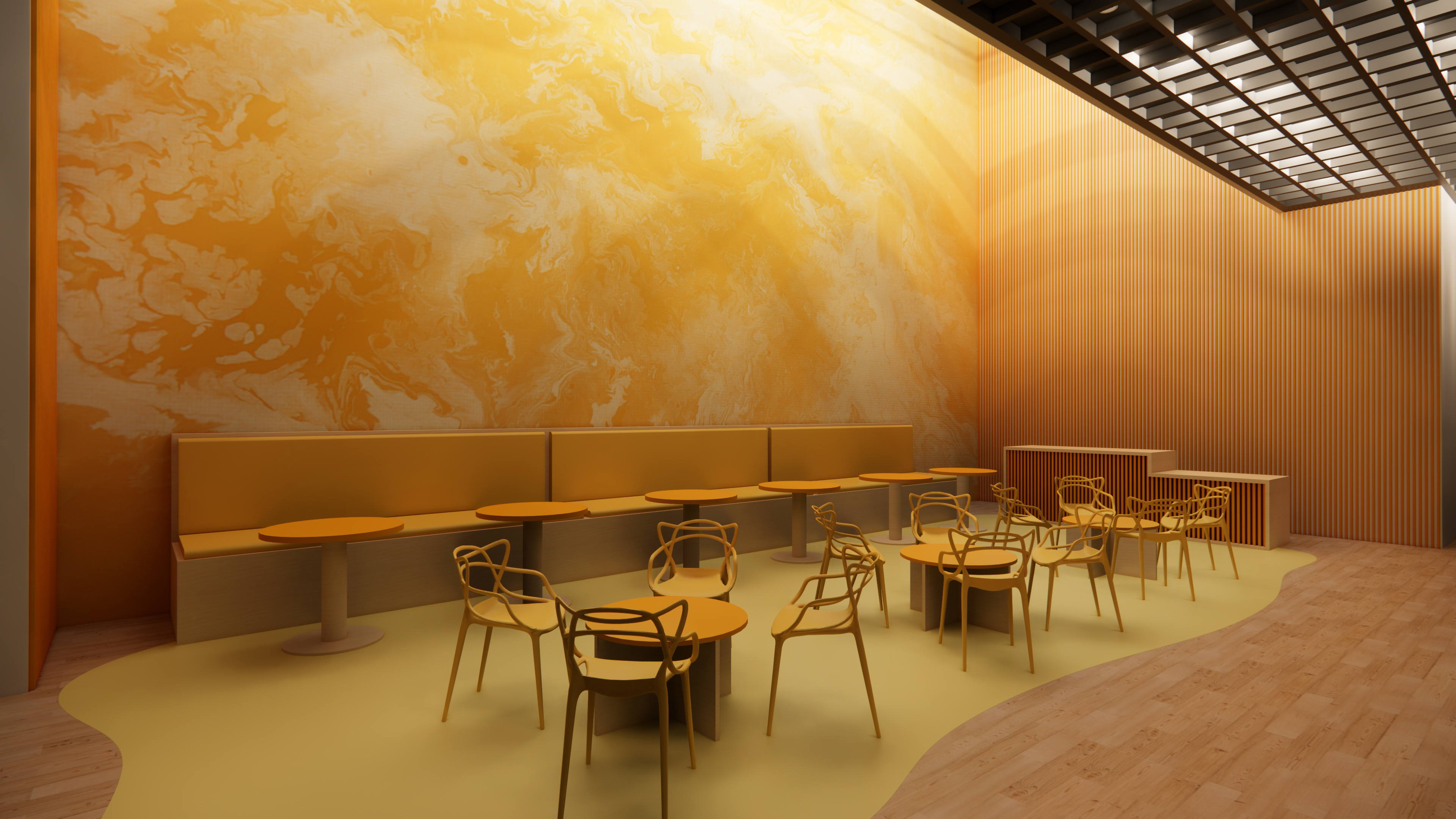
Cafe
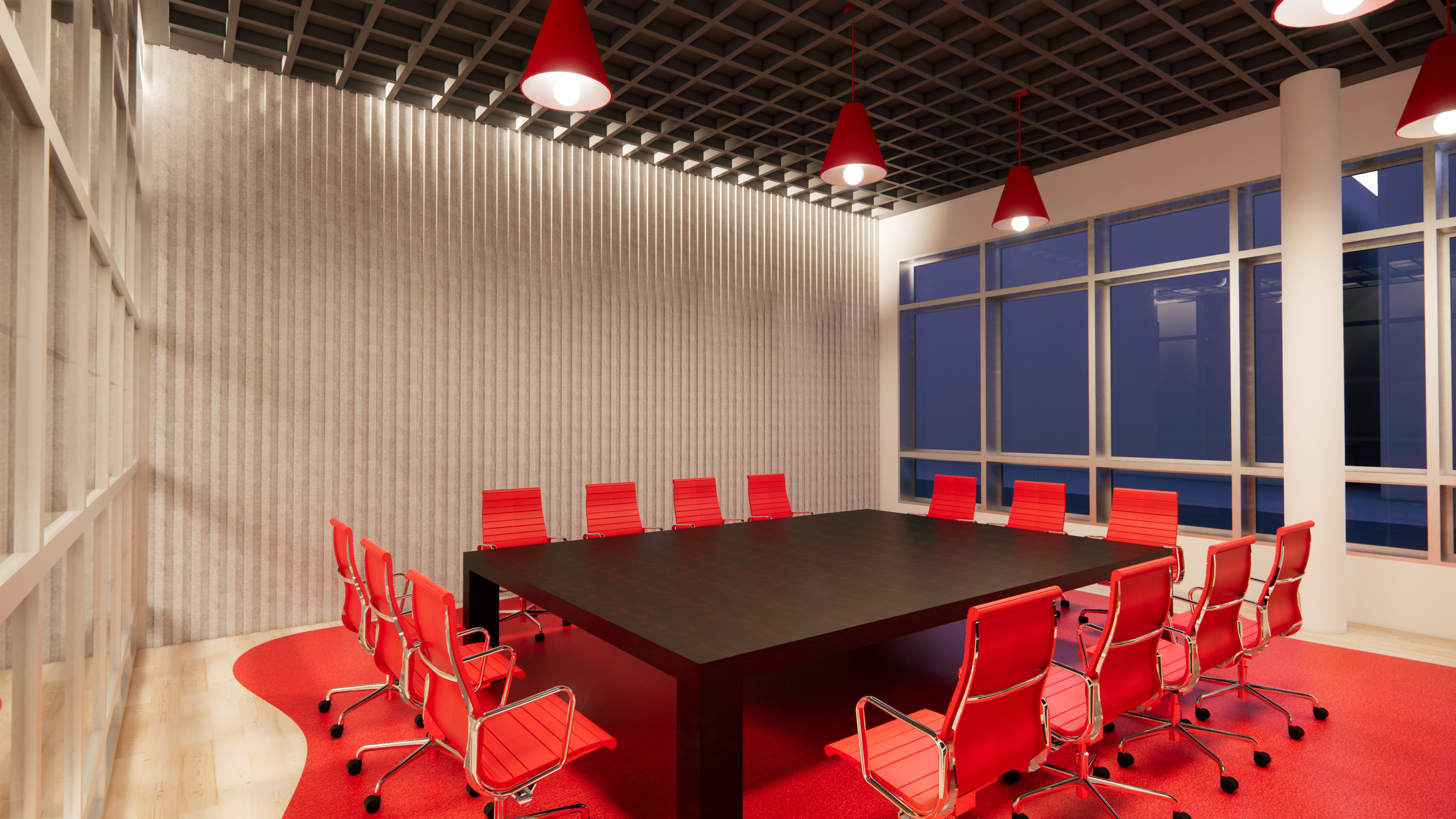
Meeting Room
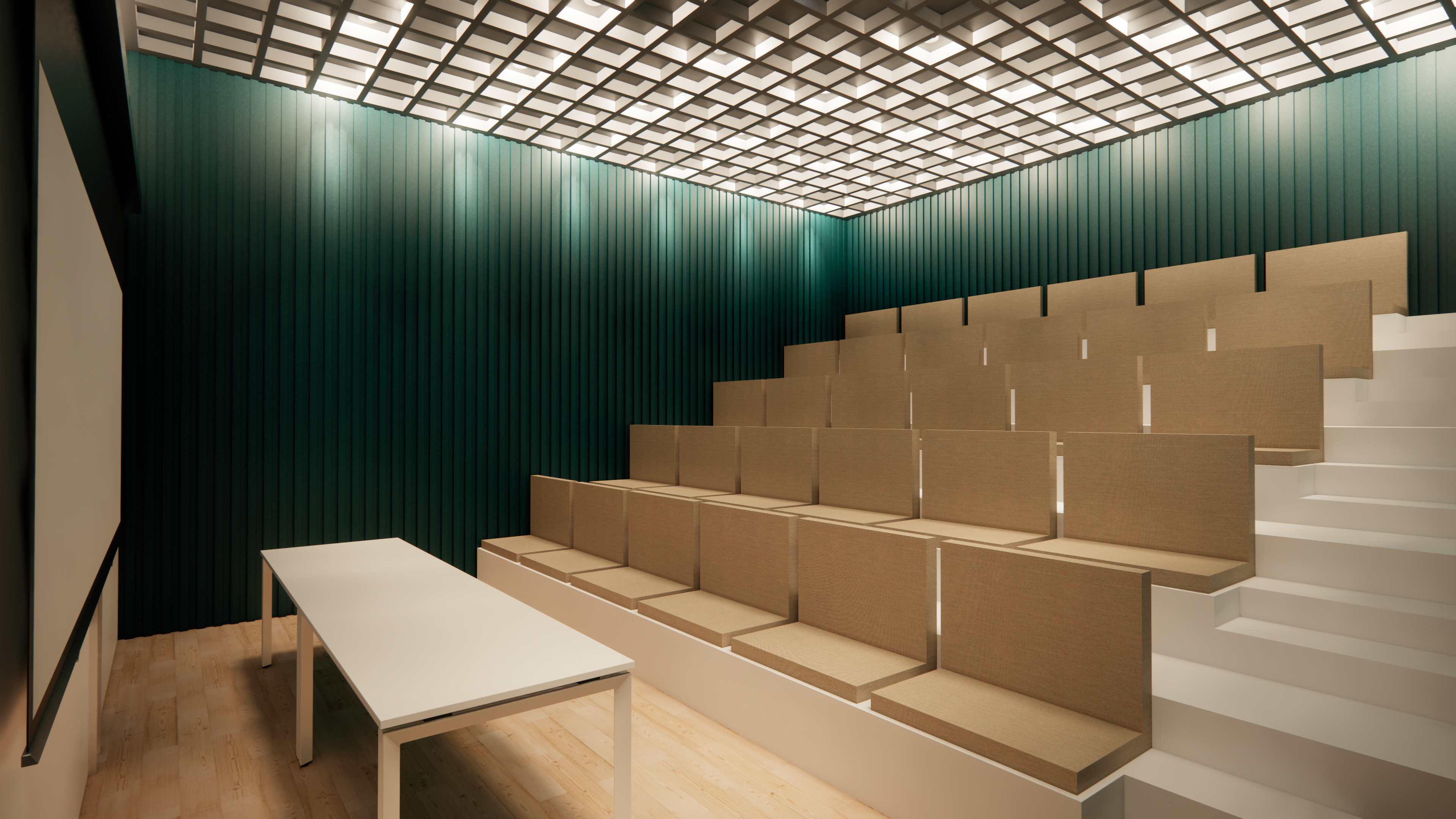
Lecture Hall
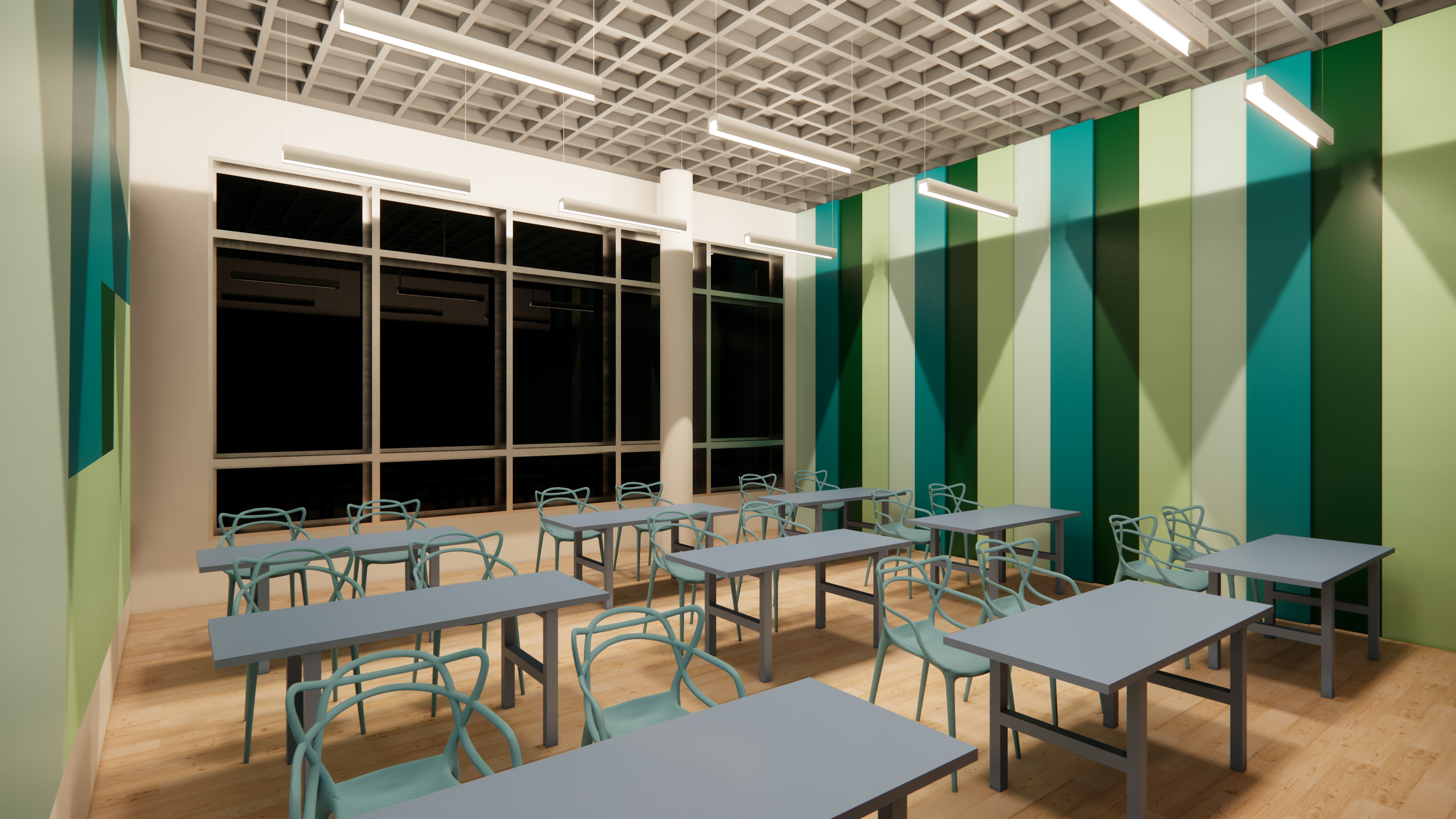
Classroom

Plan
Level Two
At the top of the main stairs on the ground level, there is a long corridor which consists of benches in the middle for those waiting for studio sessions to finish. Studios in Decora Art Center include a digital studio, photo studio, sound studio, painting studio, and sculpture studio. Additionally, the second floor has more private spaces such as offices for a more one on one interaction with directors and coordinators. From the end of the corridor, the glass curtain wall allows individuals to see what events are happening in the gallery space.
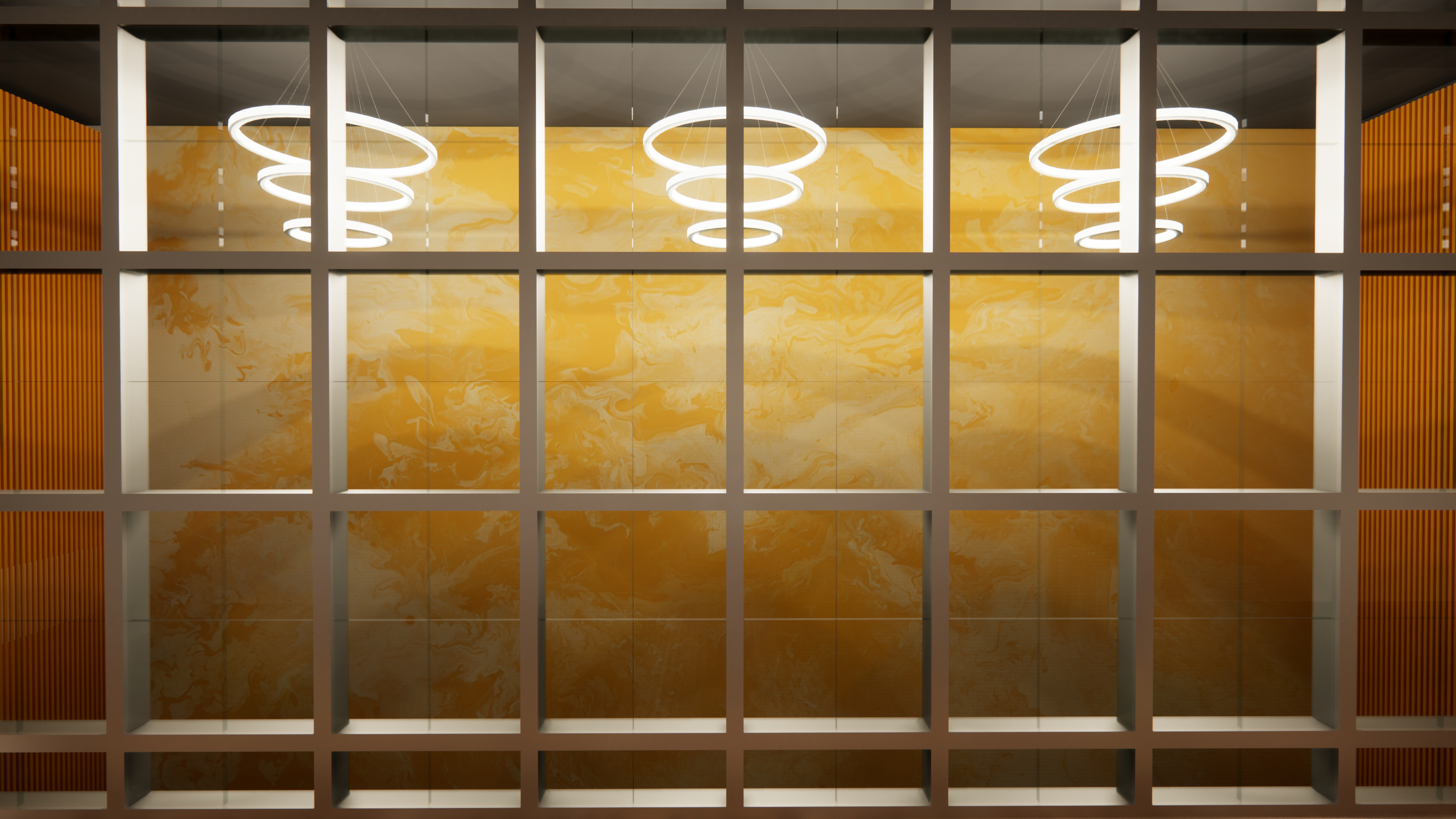
Double Height View
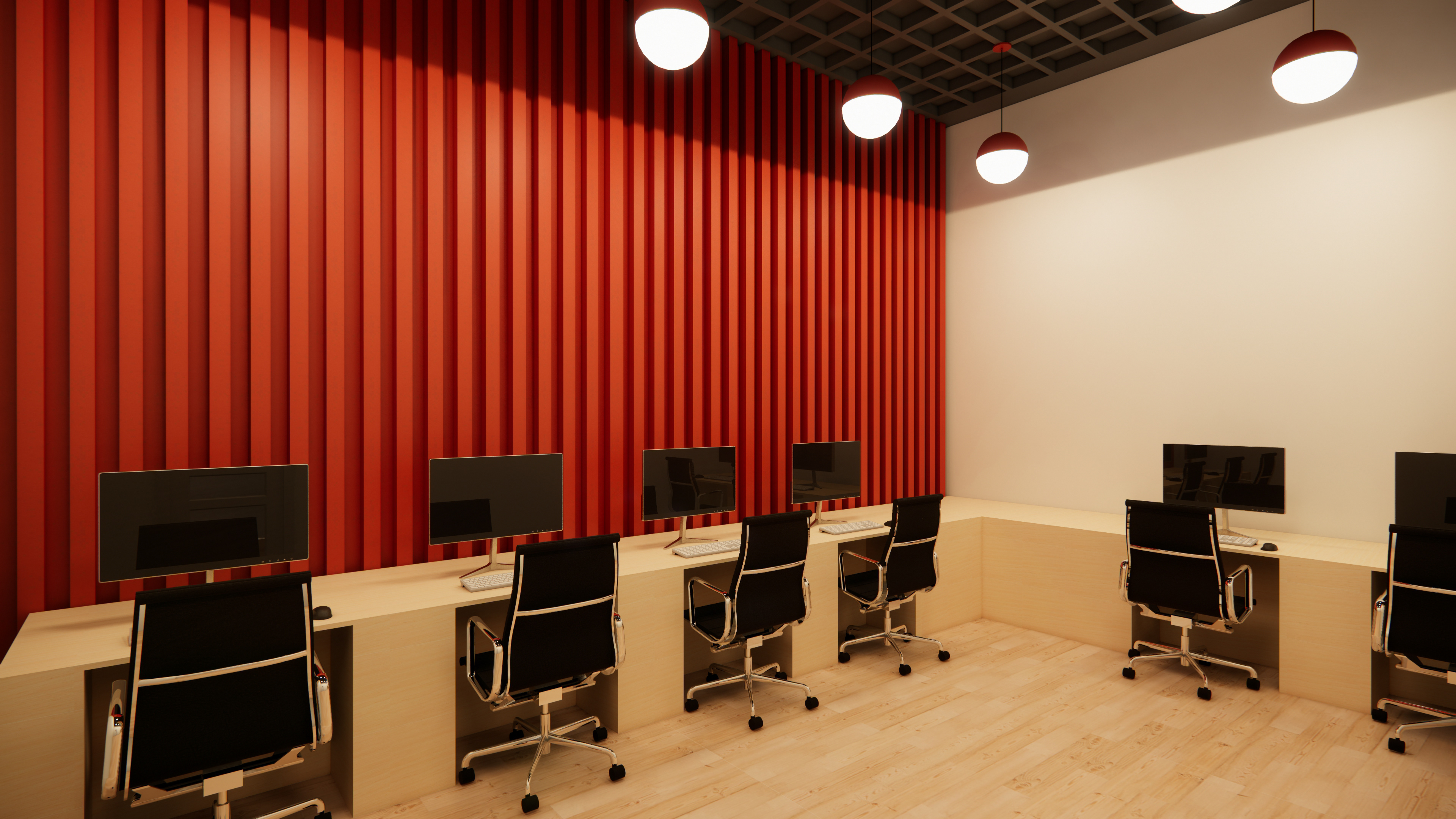
Digital Lab
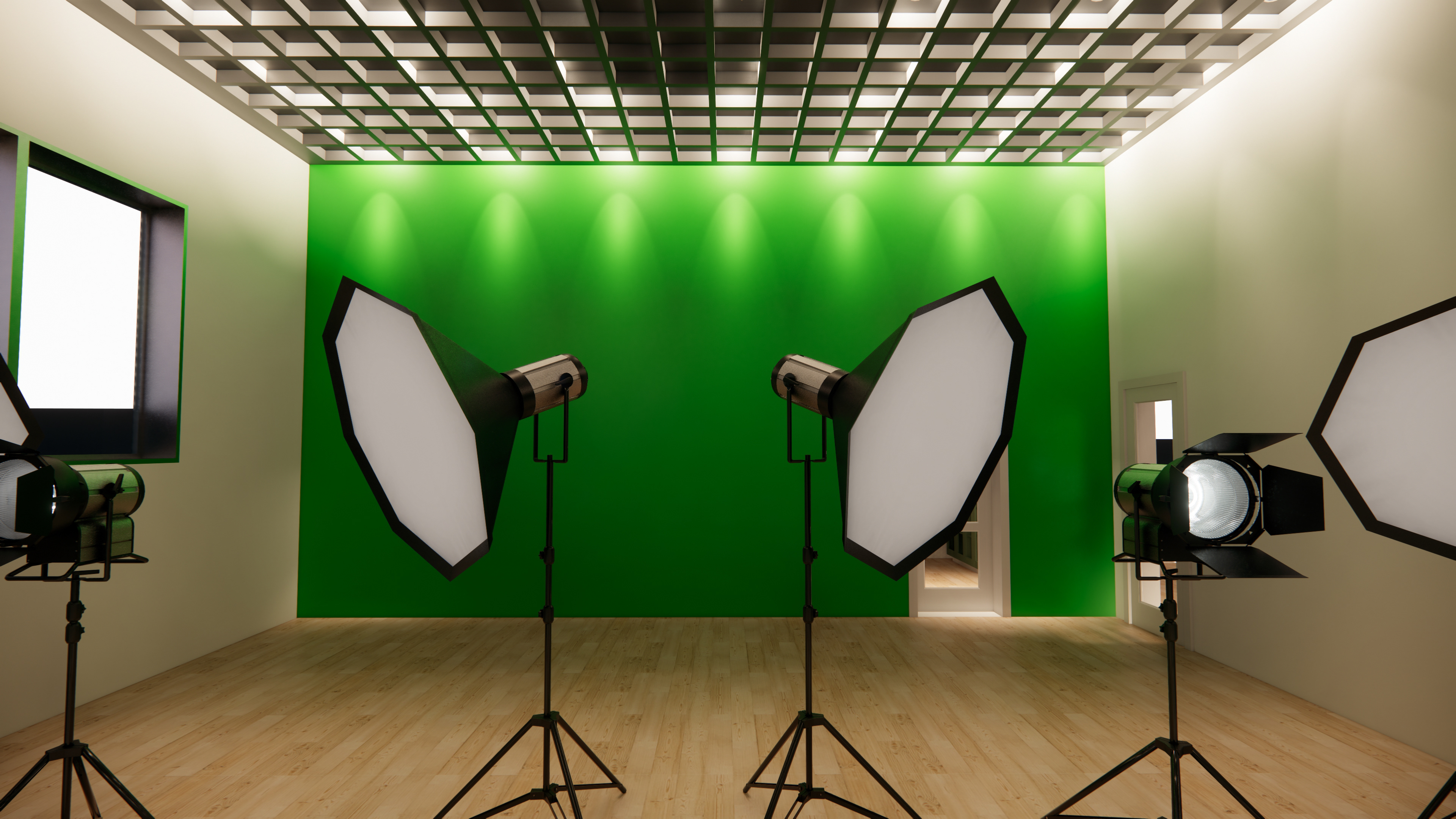
Photo Studio
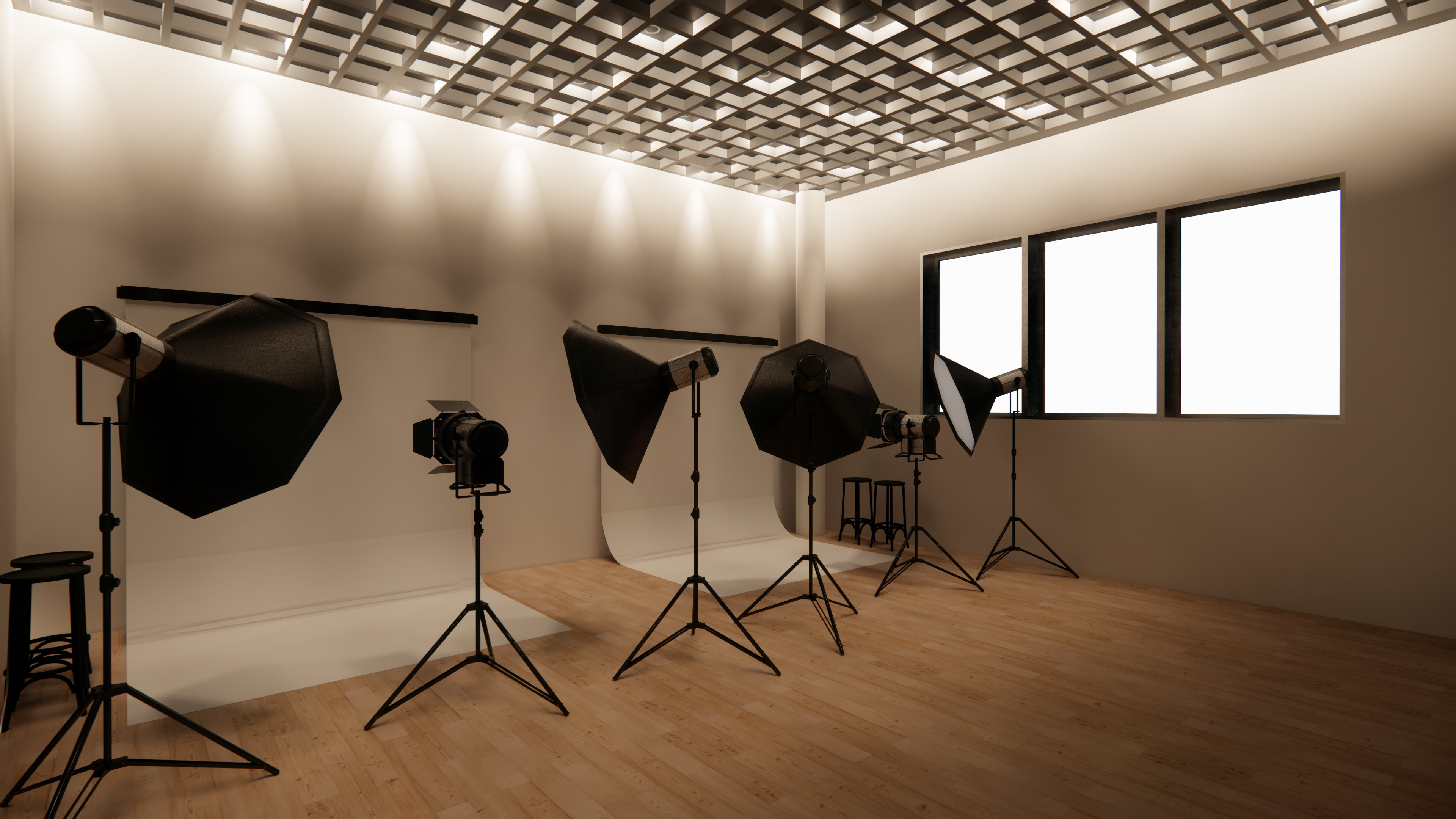
Photo Studio
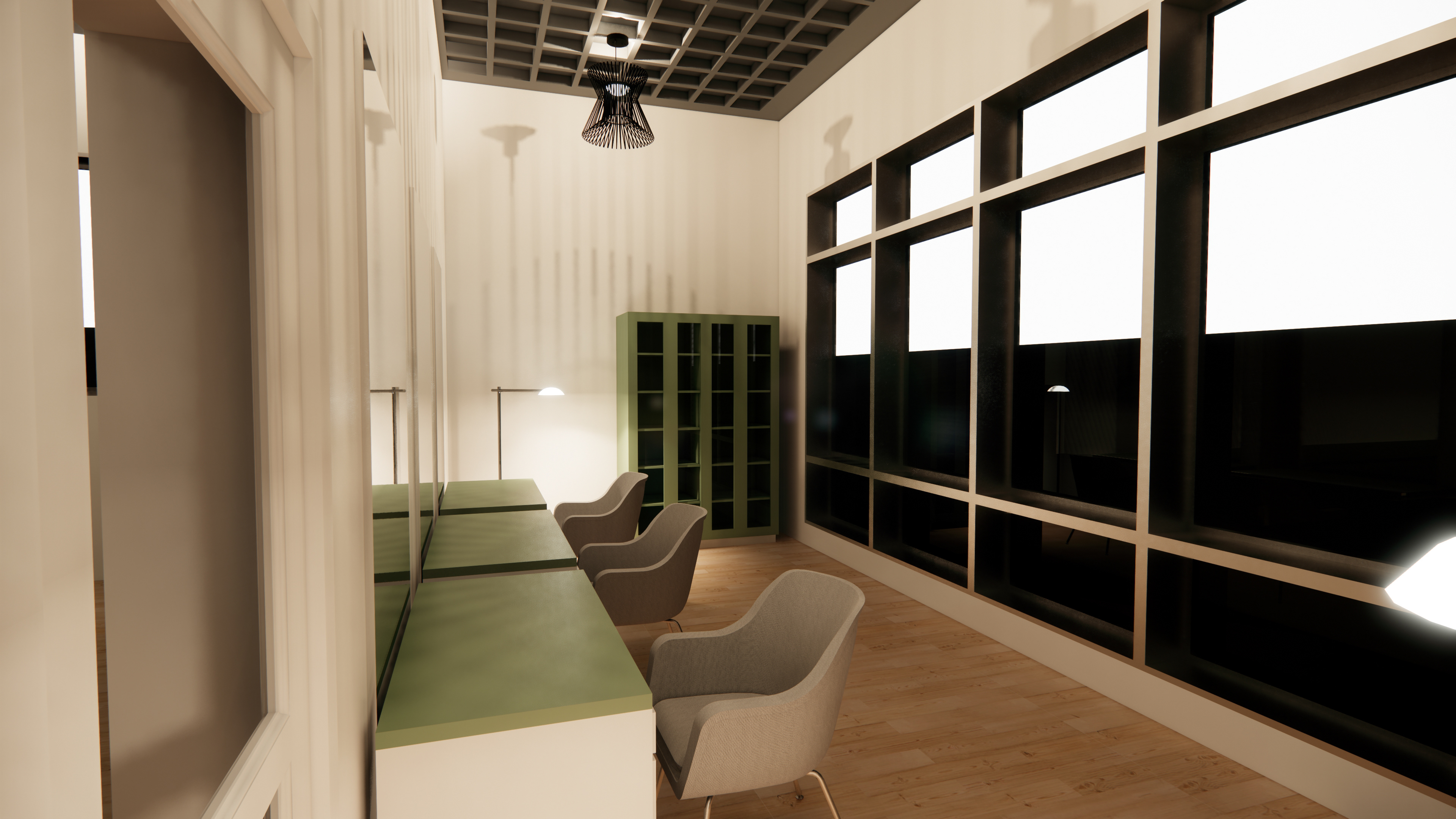
Styling Room
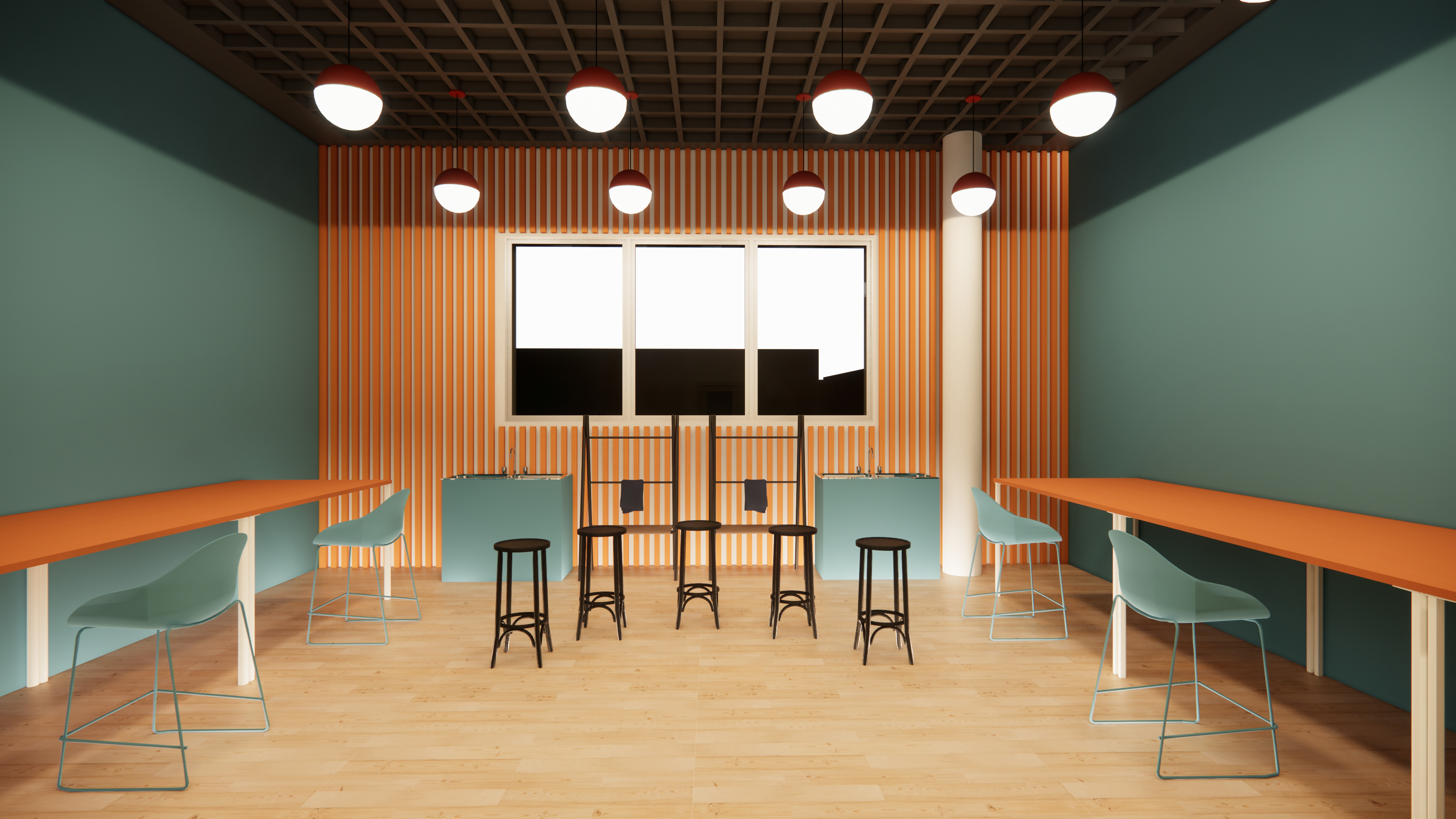
Sculpture Studio
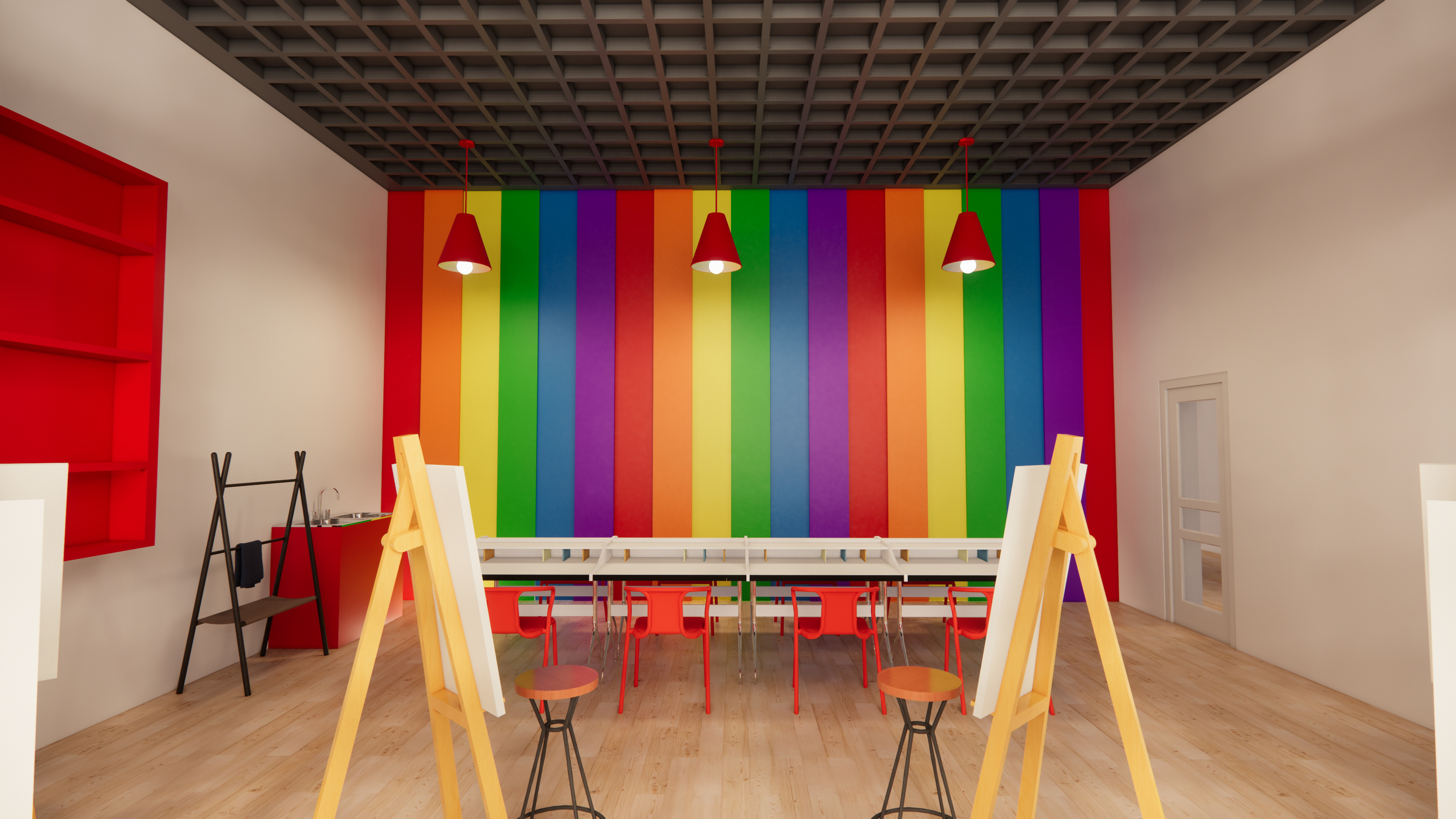
Painting Studio
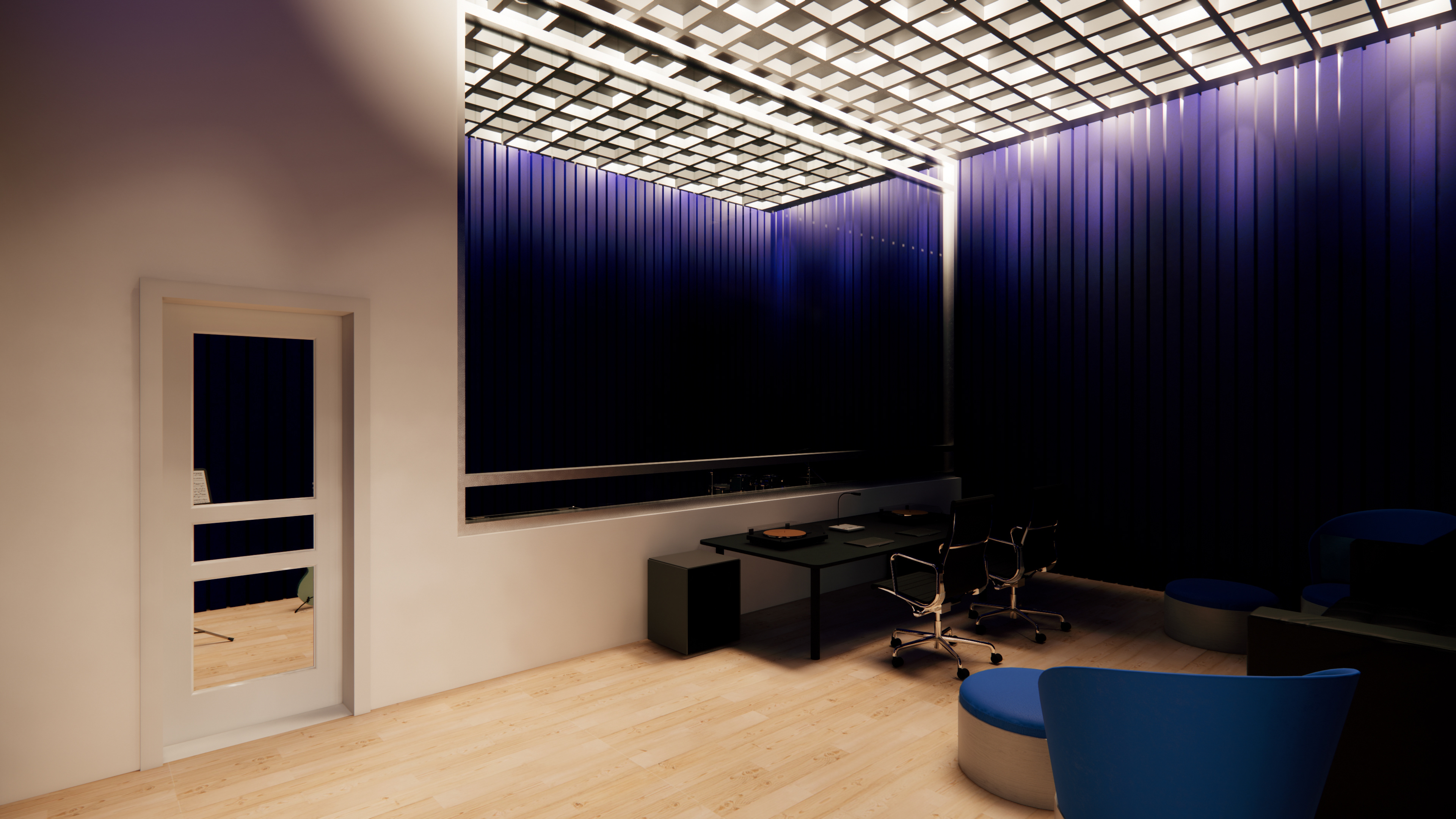
Sound Studio
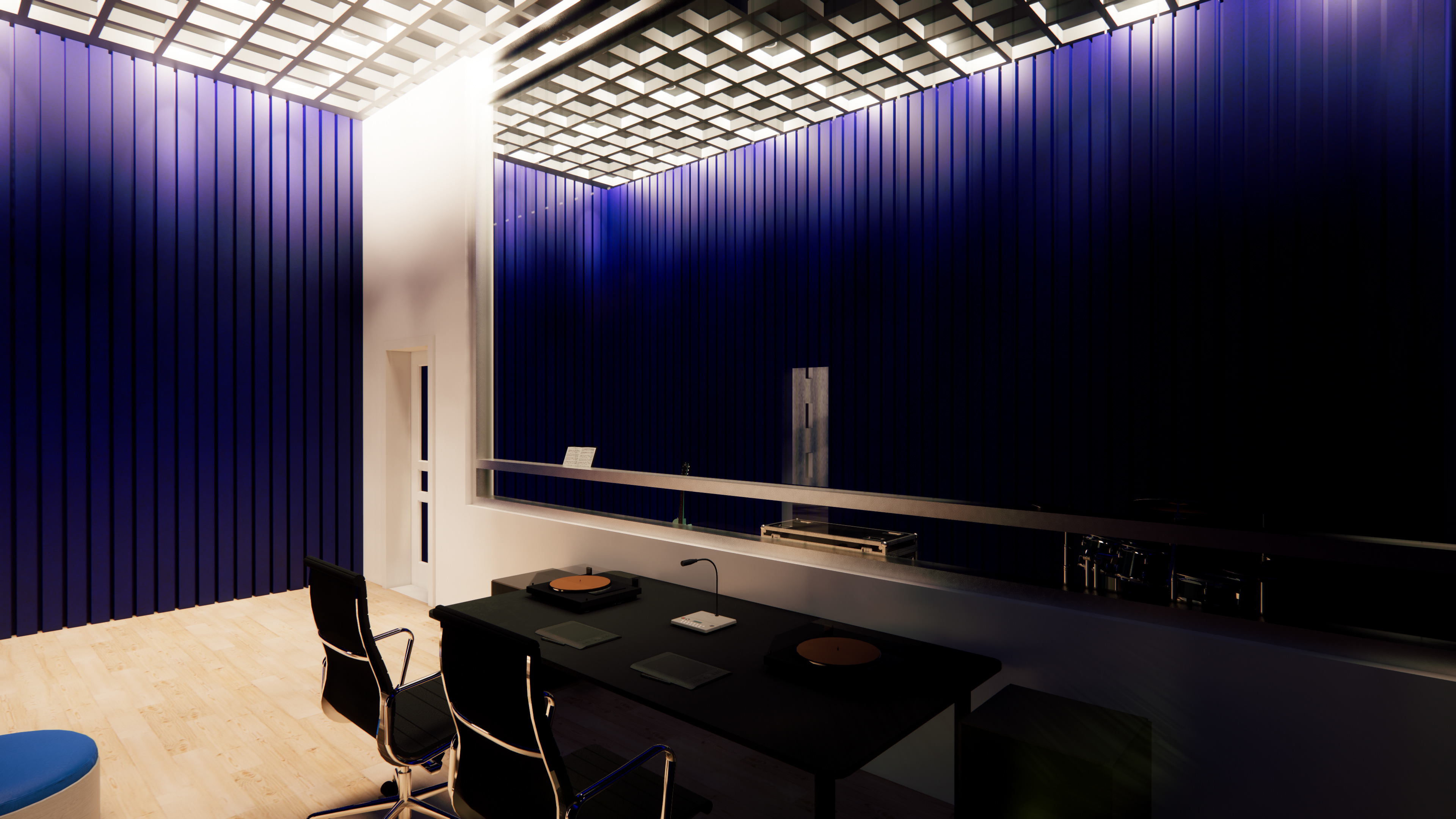
Sound Studio
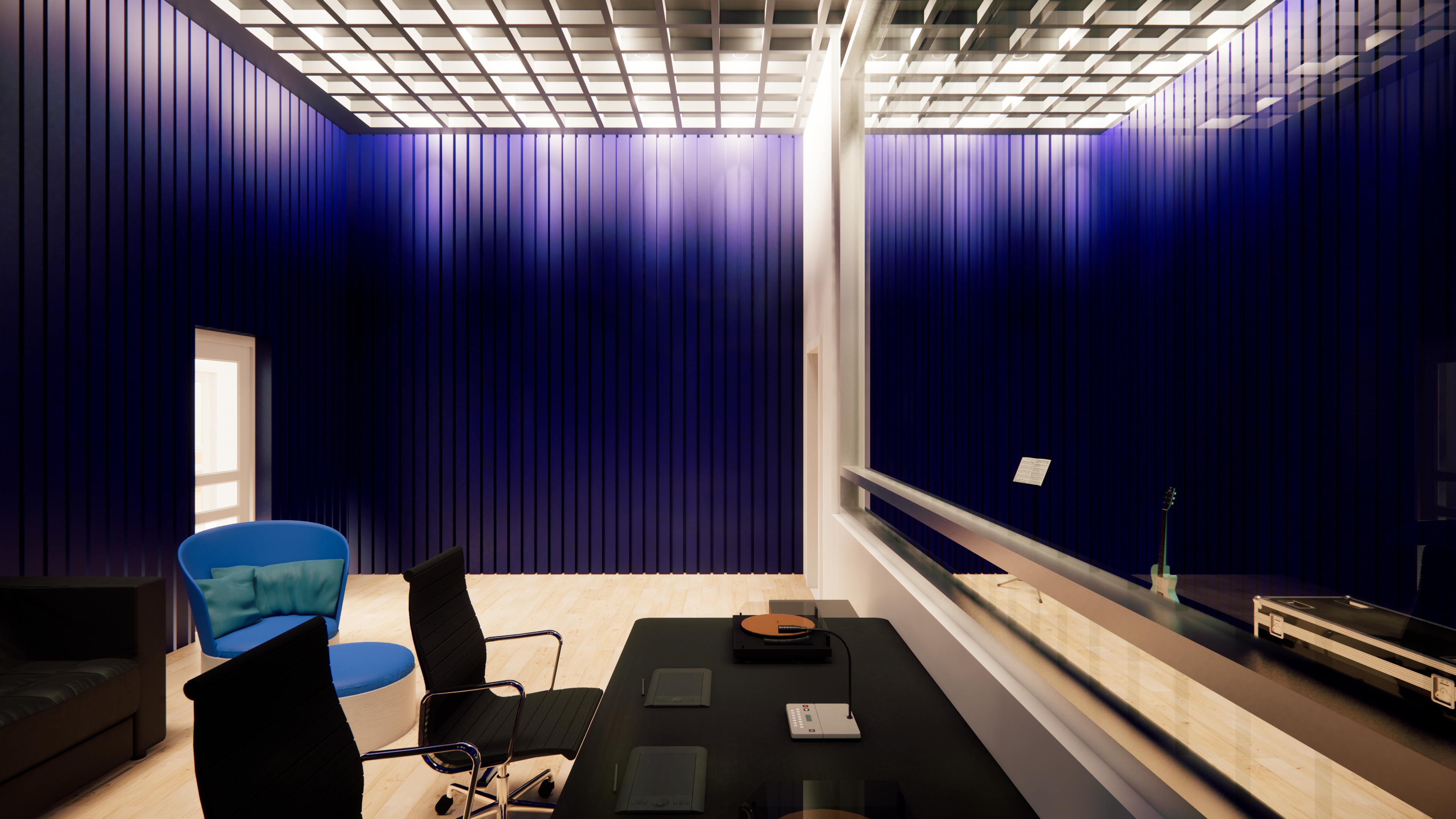
Sound Studio

Plan
Roof
The elevator or fire stairs on the second level bring community members to a seasonal rooftop home to drawing classes, outdoor cafe, and lounge area. From the top, the glass perimeter of the building allows members to see University Heights and the vibrant areas surrounding it.
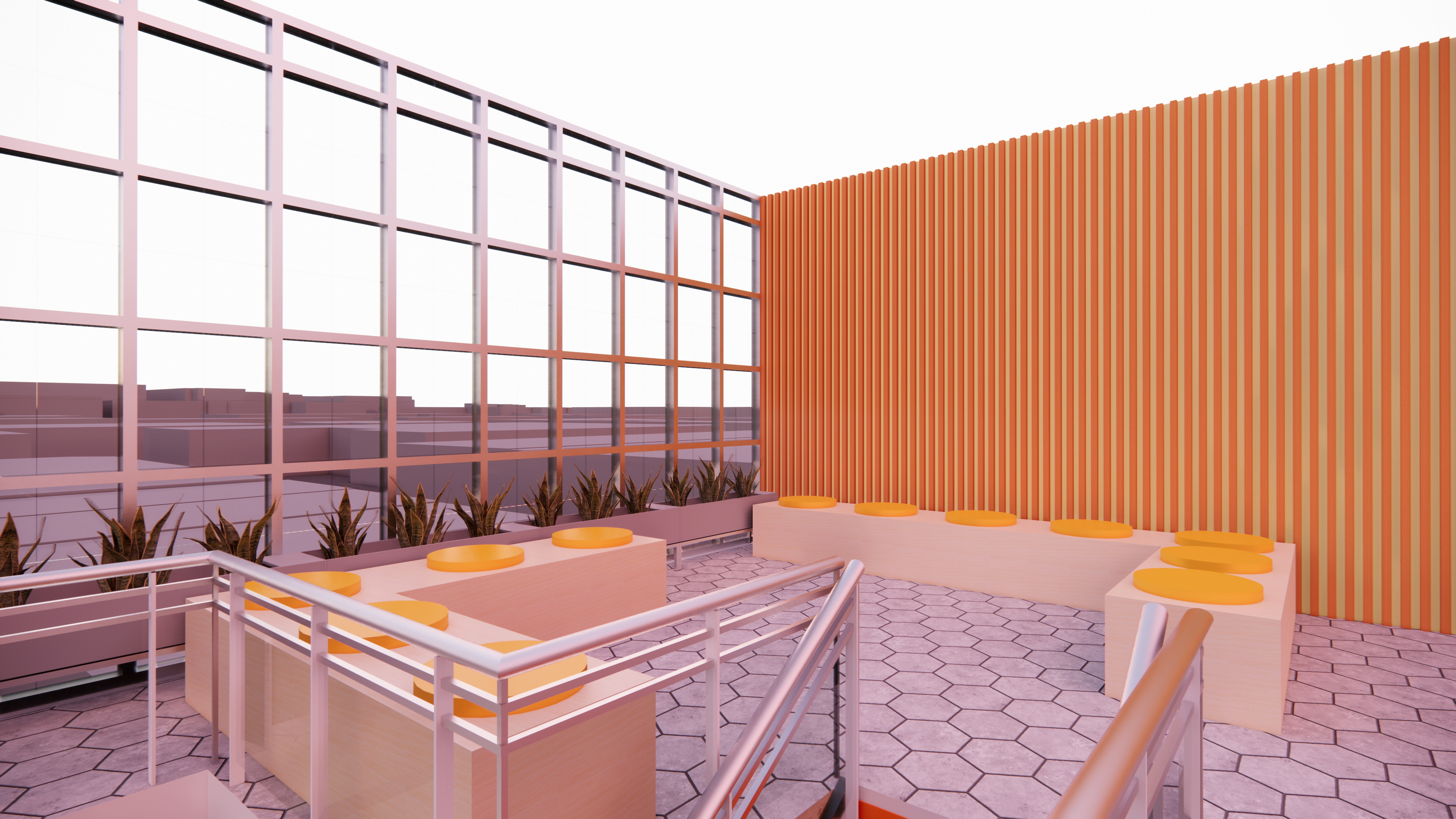
Room Stair Top
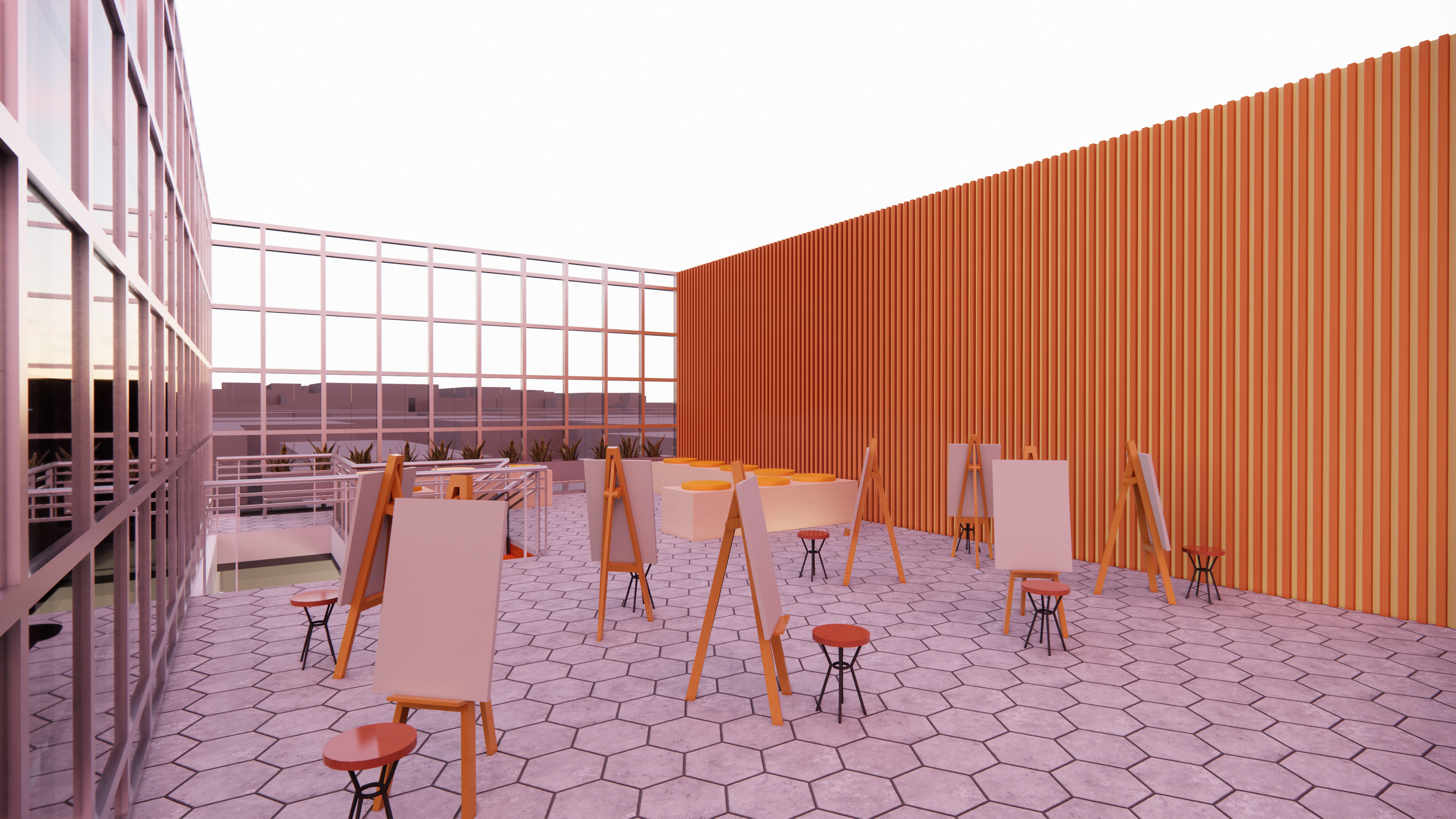
Outdoor Painting
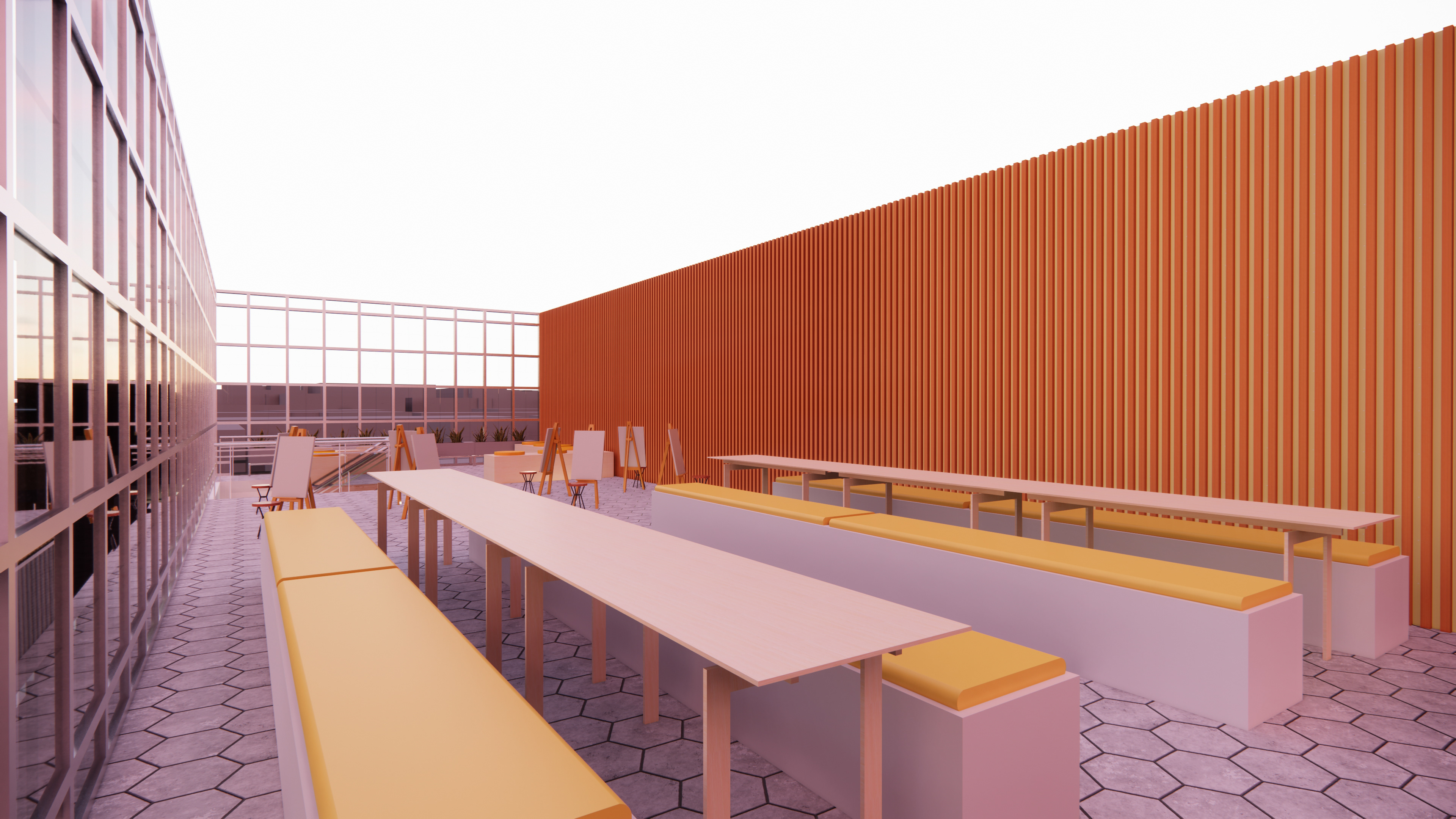
Outdoor Drawing Tables
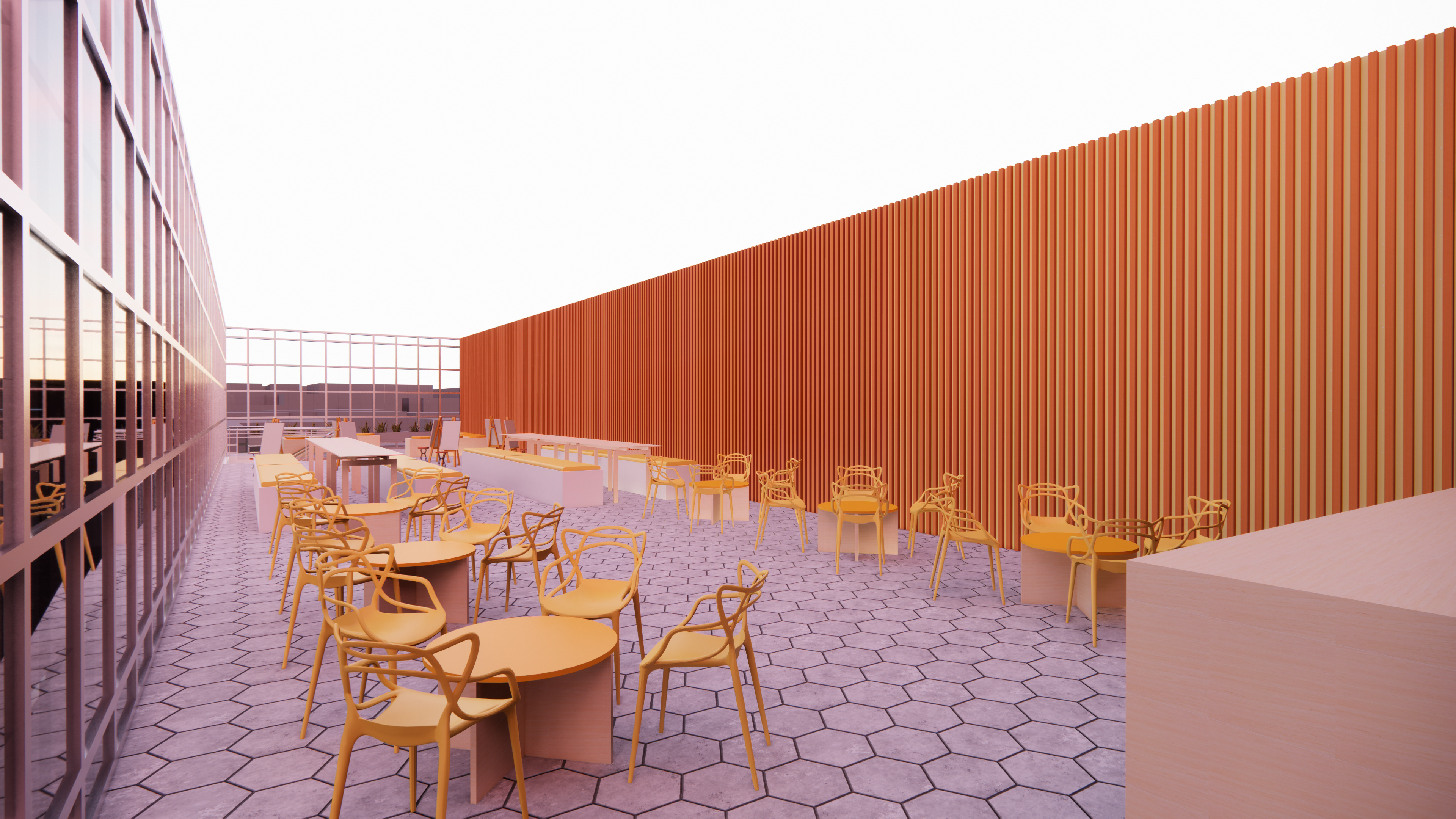
Outdoor Cafe
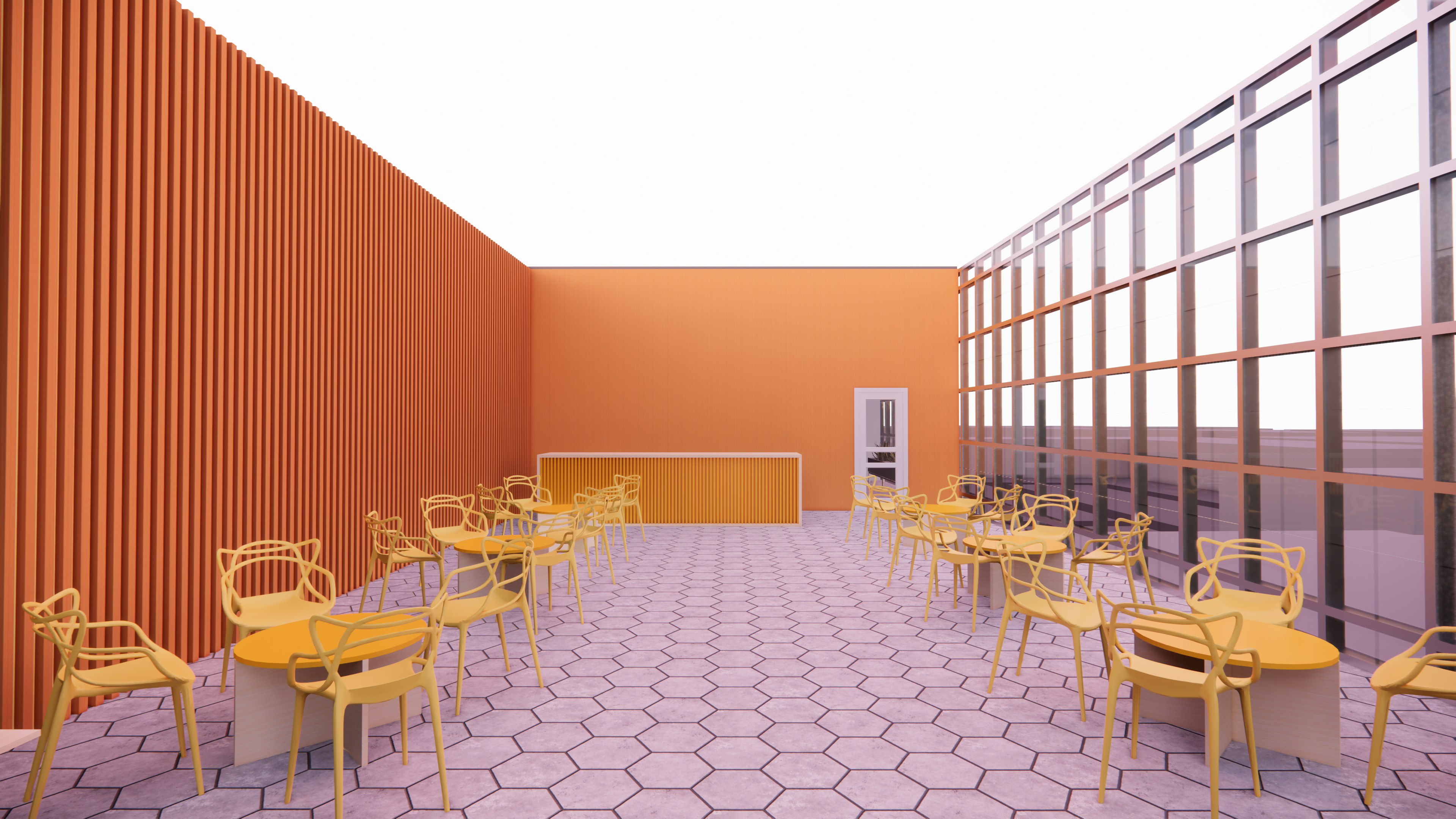
Outdoor Cafe

Plan
SECTIONS

Vertical Section

Horizontal Section
CUT AWAY PERSPECTIVES
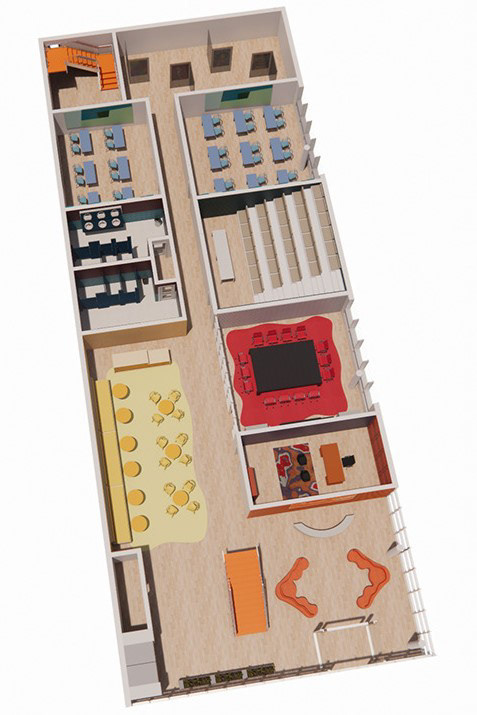
Level 1 View A
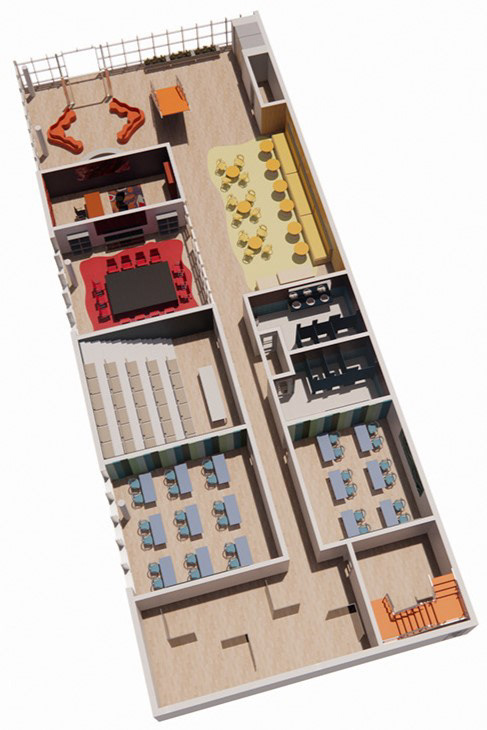
Level 1 View B
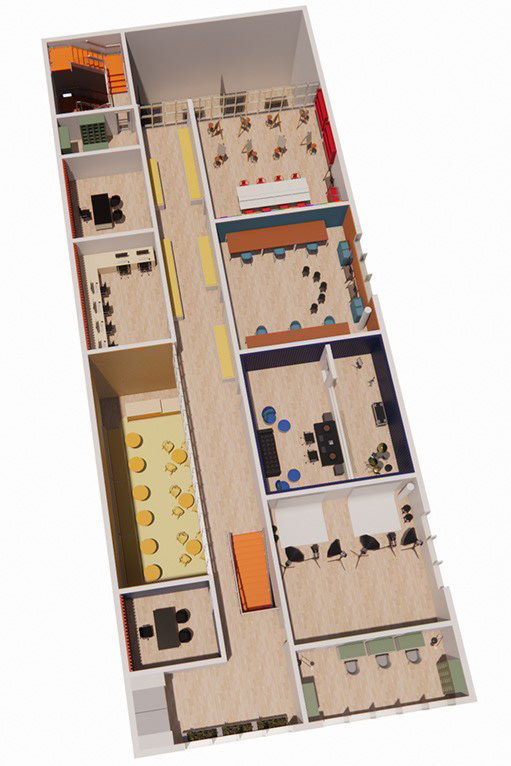
Level 2 View A
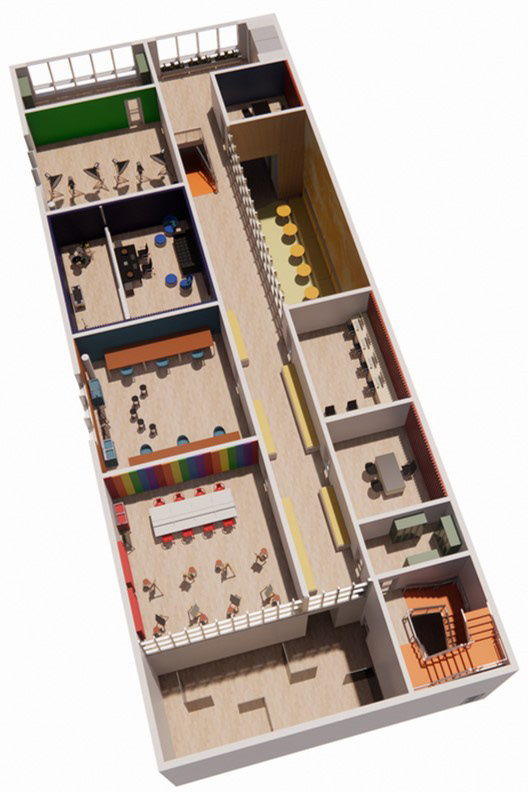
Level 2 View B
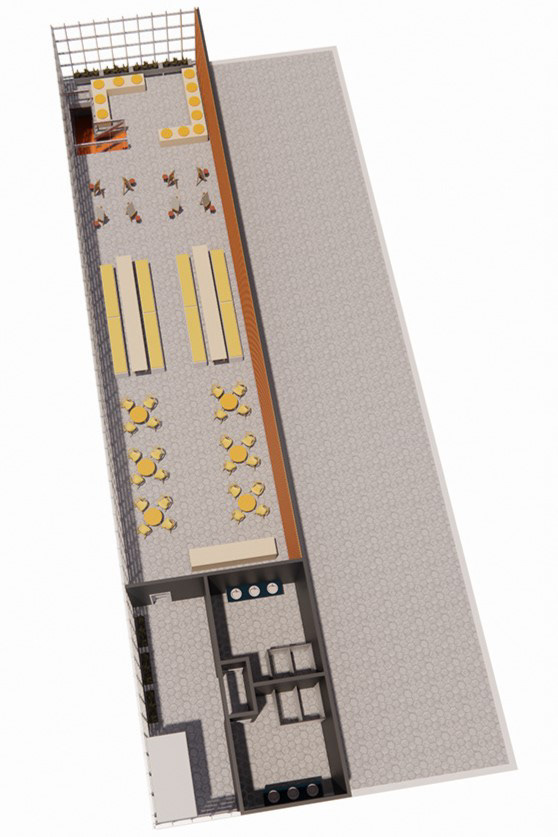
Level 3 View A
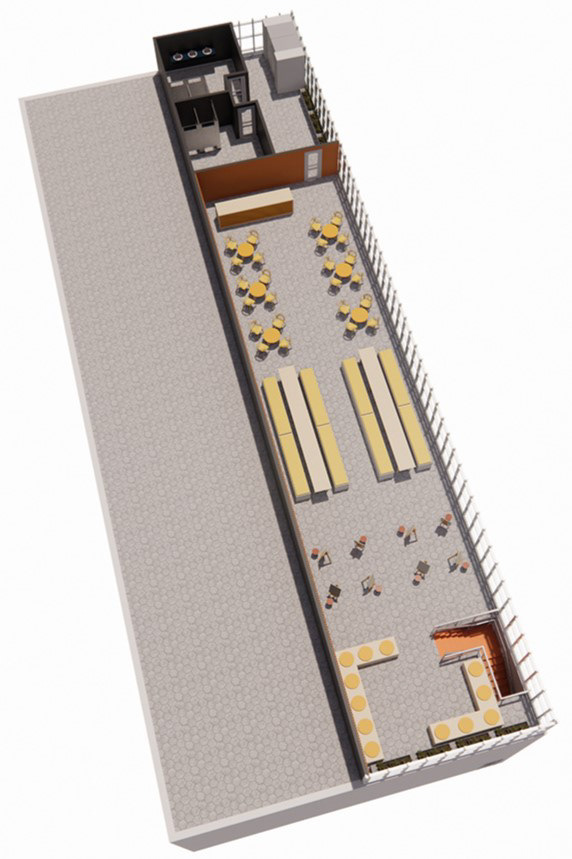
Level 3 View B
CUSTOM ARTWORK

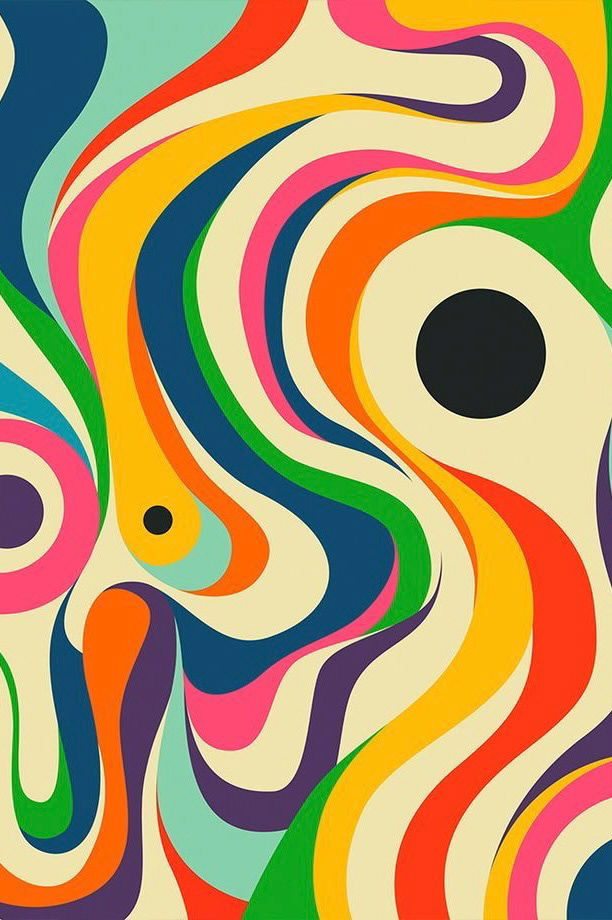

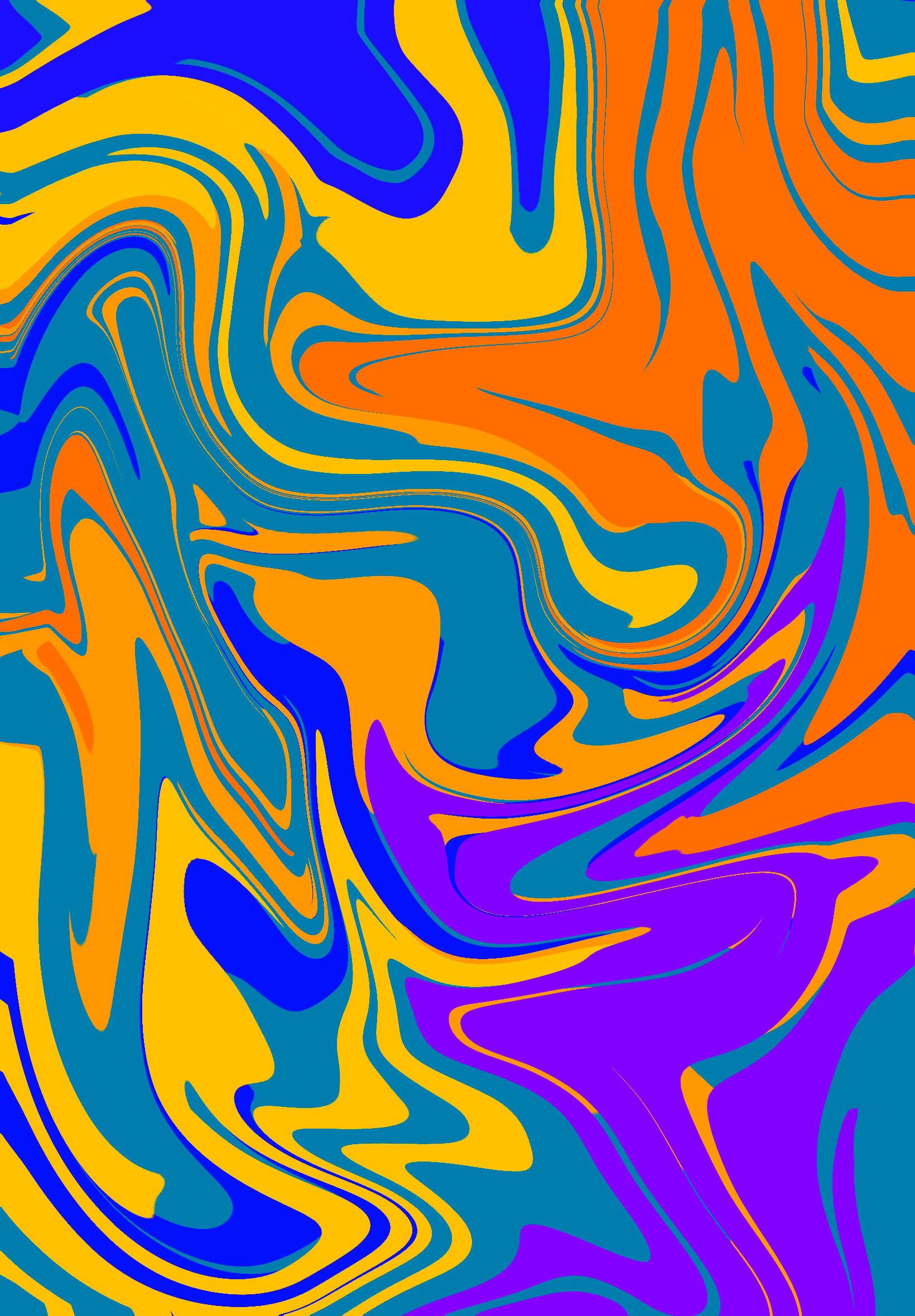



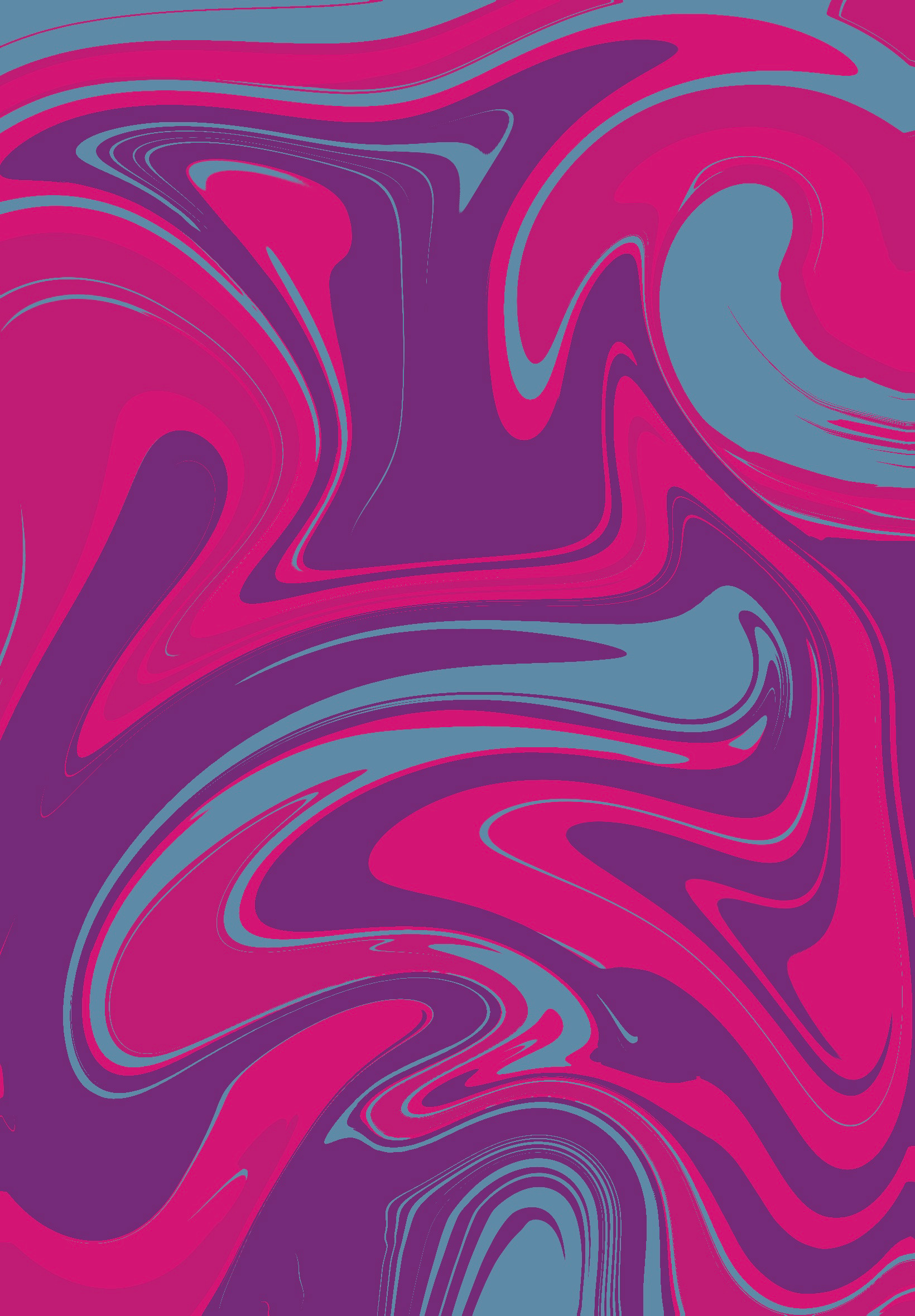
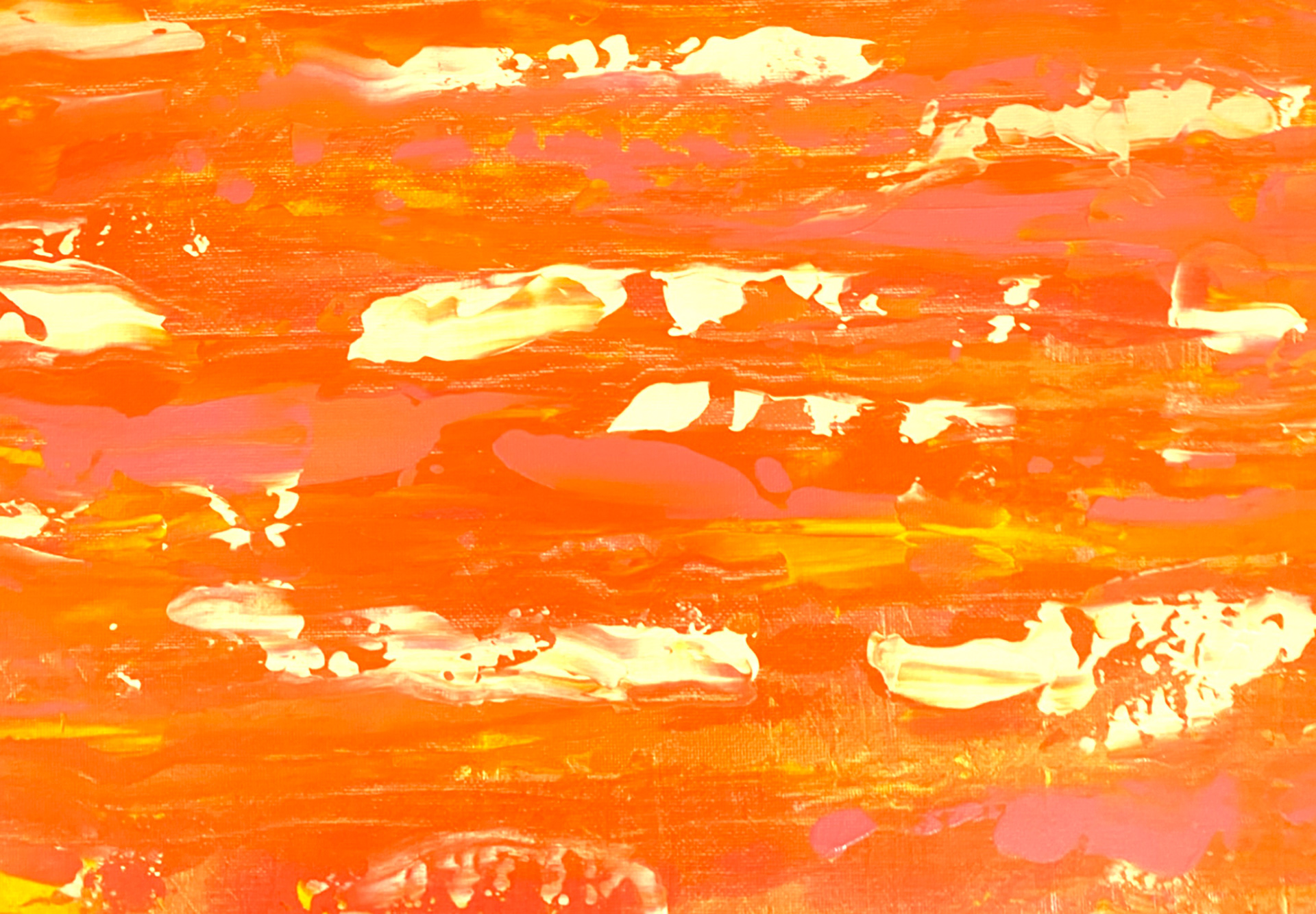
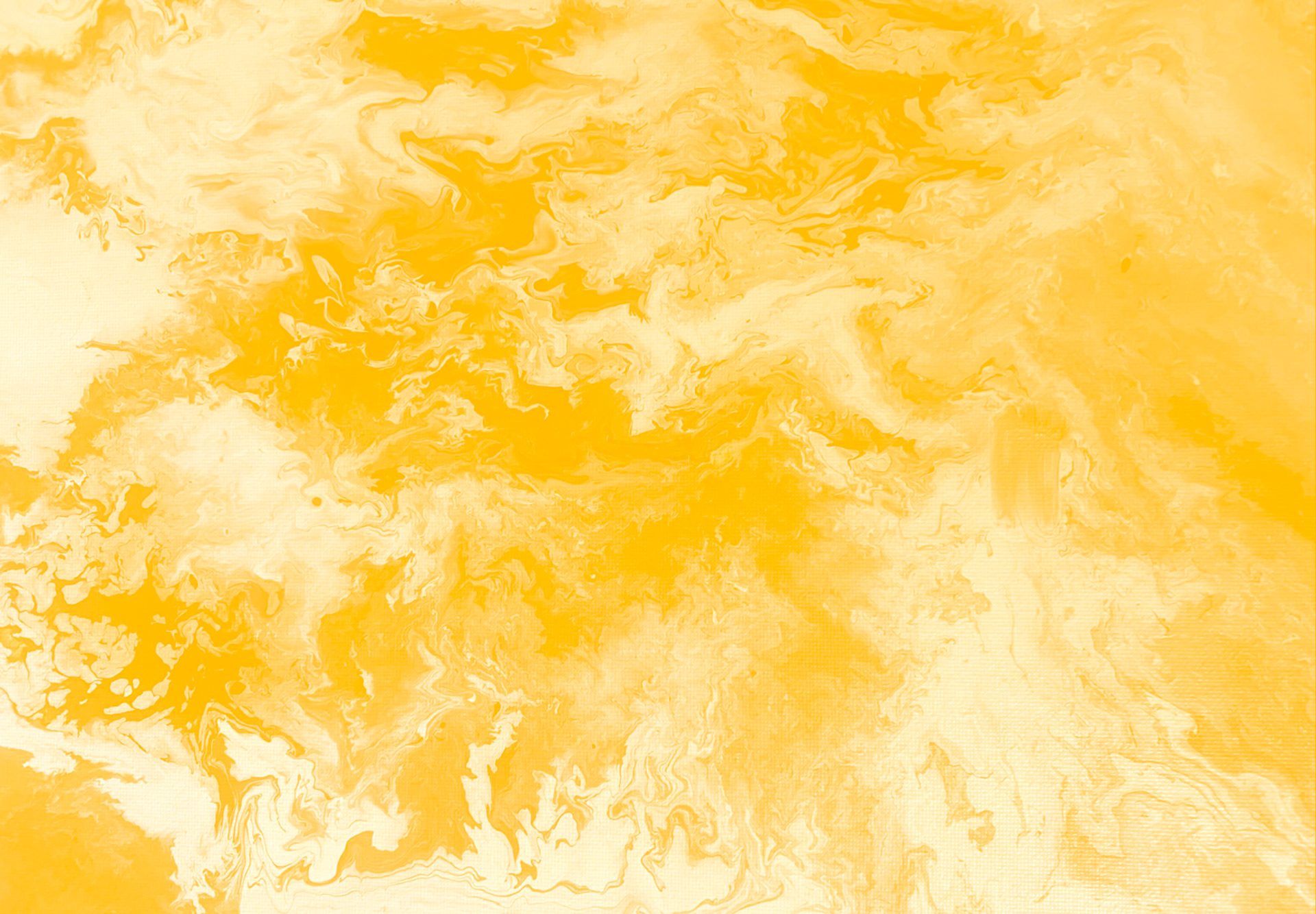
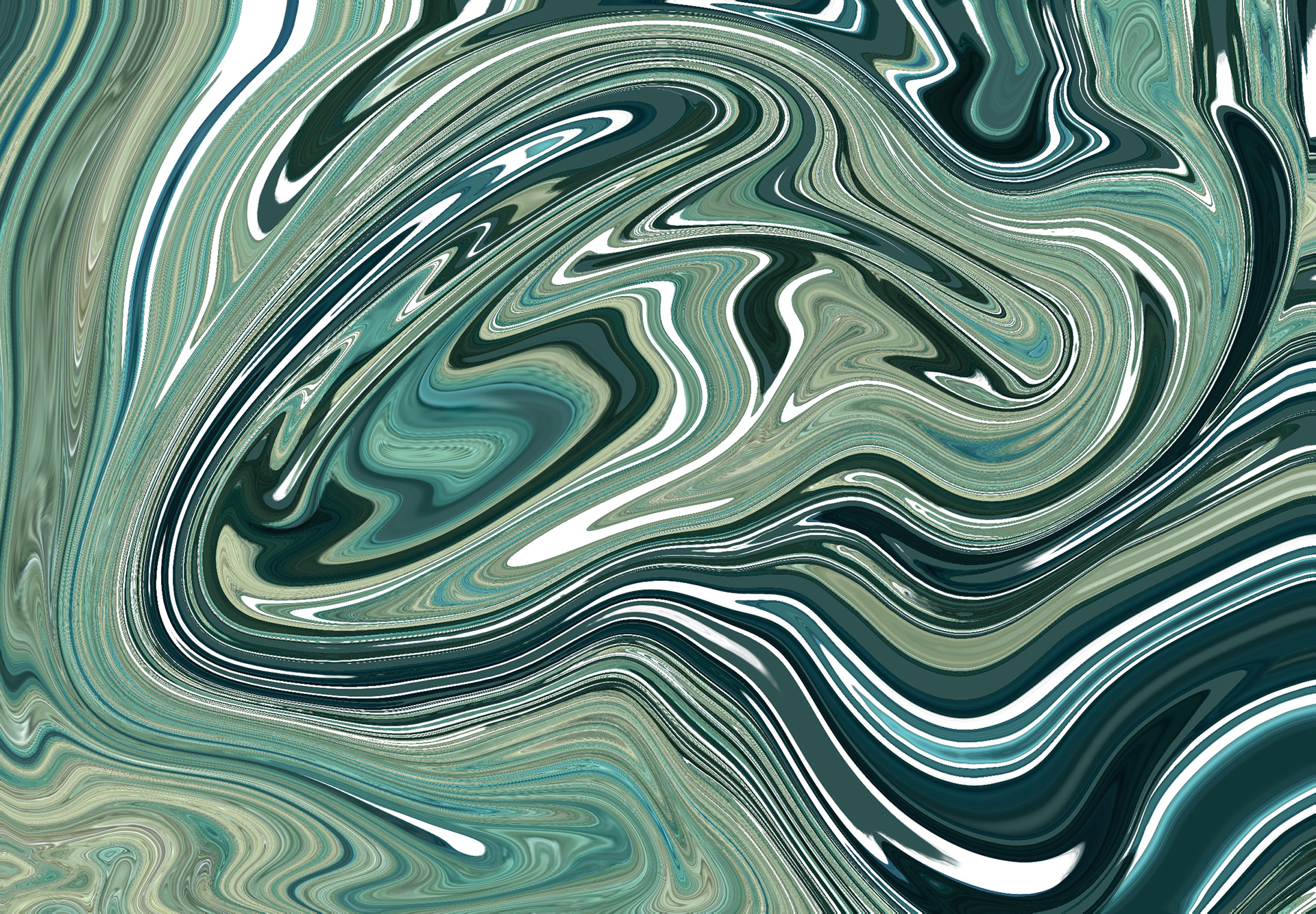
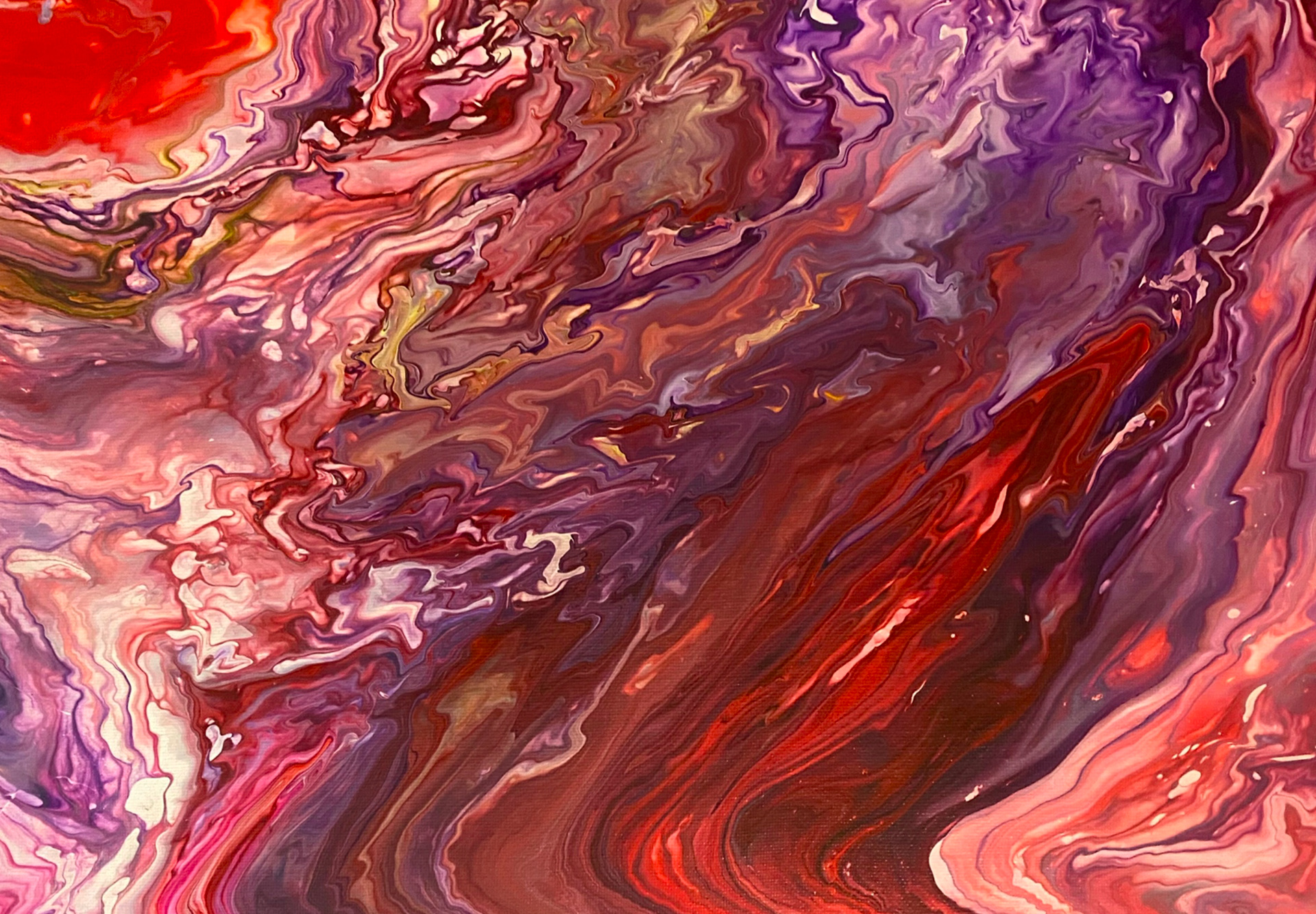
WALKTHROUGH
QR CODES
